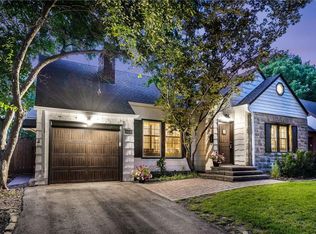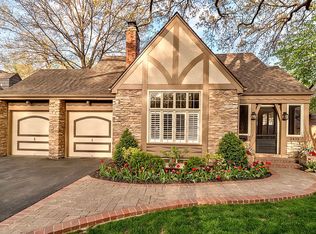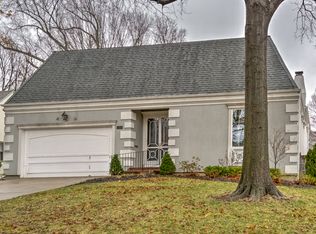Fairway Cool. Chock-full of character. Tons of walk-in storage. Private back yard. Zoned HVAC. Daylight portion of basement is finished and has a jaunty half bath and stone fireplace. Upstairs master suite with sitting room and two separate walk in closets. This home is close to all the best. Plaza, Power and Light and Nelson are just minutes away. Come take a look. Neat street. Buyers agent should verify all building and lot square footage as well as current tax assessment.
This property is off market, which means it's not currently listed for sale or rent on Zillow. This may be different from what's available on other websites or public sources.


