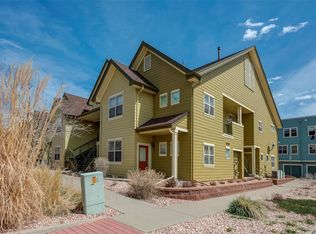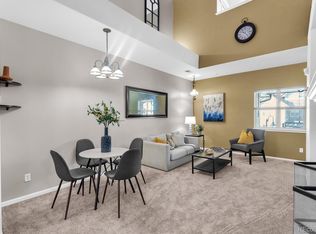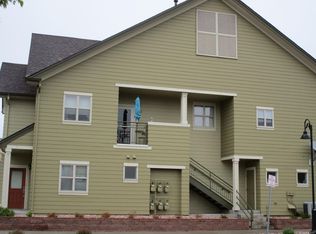Sold for $420,000 on 08/29/25
$420,000
5444 Zephyr Street #203, Arvada, CO 80002
3beds
1,140sqft
Condominium
Built in 2006
-- sqft lot
$413,900 Zestimate®
$368/sqft
$2,286 Estimated rent
Home value
$413,900
$389,000 - $443,000
$2,286/mo
Zestimate® history
Loading...
Owner options
Explore your selling options
What's special
Back on market! Welcome to this charming condo in the heart of Olde Town Arvada, where easy living meets unbeatable location. Tucked away on a quiet street, this home offers a rare sense of privacy while still being just moments from the energy of Olde Town. Step inside to find a bright and open living area with vaulted ceilings, large windows, and a cozy gas fireplace, perfect for relaxed evenings or hosting friends! The thoughtful floor plan flows seamlessly into the kitchen and dining area, creating a comfortable space for everyday living and entertaining.
A third non-conforming bedroom acts as a versatile den which offers the ideal setup for a home office, workout space, or creative retreat. Bedrooms are generously sized, with the primary suite featuring a private ensuite bath. A second ¾ bathroom, in-unit laundry (washer and dryer included), and a one-car garage right out your front door, add to the home’s everyday convenience.
Outside, just a few steps around the corner, enjoy resort-style amenities including a pool, clubhouse, and fitness center. Perfect for unwinding or staying active year round.
Located just blocks from the restaurants, shops, and weekend farmers markets of Olde Town Arvada, with quick access to the light rail and major highways, this home offers the ideal balance of comfort, community, and connection. A peaceful retreat in one of Arvada’s most vibrant and walkable neighborhoods. Don’t miss your chance to call it home!
Zillow last checked: 8 hours ago
Listing updated: August 29, 2025 at 11:44am
Listed by:
Brooke Capone 720-363-6282 beelliott33@gmail.com,
Real Broker, LLC DBA Real,
Brooke VanHavermaat 970-290-3048,
Real Broker, LLC DBA Real
Bought with:
Trisha Vallone, 100088811
West and Main Homes Inc
Source: REcolorado,MLS#: 8244914
Facts & features
Interior
Bedrooms & bathrooms
- Bedrooms: 3
- Bathrooms: 2
- Full bathrooms: 2
- Main level bathrooms: 2
- Main level bedrooms: 3
Bedroom
- Level: Main
Bedroom
- Level: Main
Bedroom
- Level: Main
Bathroom
- Level: Main
Bathroom
- Level: Main
Heating
- Forced Air
Cooling
- Central Air
Features
- Has basement: No
- Common walls with other units/homes: End Unit,No One Above
Interior area
- Total structure area: 1,140
- Total interior livable area: 1,140 sqft
- Finished area above ground: 1,140
Property
Parking
- Total spaces: 1
- Parking features: Garage
- Garage spaces: 1
Features
- Levels: One
- Stories: 1
- Entry location: Stairs
- Pool features: Outdoor Pool
Details
- Parcel number: 449041
- Special conditions: Standard
Construction
Type & style
- Home type: Condo
- Property subtype: Condominium
- Attached to another structure: Yes
Materials
- Vinyl Siding
- Roof: Composition
Condition
- Year built: 2006
Utilities & green energy
- Sewer: Public Sewer
Community & neighborhood
Location
- Region: Arvada
- Subdivision: Water Tower Village Condos Supp 16
HOA & financial
HOA
- Has HOA: Yes
- HOA fee: $430 monthly
- Amenities included: Clubhouse, Fitness Center, Pool
- Services included: Maintenance Grounds, Maintenance Structure, Sewer, Snow Removal, Trash, Water
- Association name: Advance HOA Management
- Association phone: 303-482-2213
Other
Other facts
- Listing terms: Cash,Conventional,FHA,VA Loan
- Ownership: Individual
Price history
| Date | Event | Price |
|---|---|---|
| 8/29/2025 | Sold | $420,000-4.3%$368/sqft |
Source: | ||
| 7/17/2025 | Pending sale | $439,000$385/sqft |
Source: | ||
| 6/9/2025 | Listed for sale | $439,000$385/sqft |
Source: | ||
| 5/24/2025 | Pending sale | $439,000$385/sqft |
Source: | ||
| 5/16/2025 | Listed for sale | $439,000+134.9%$385/sqft |
Source: | ||
Public tax history
| Year | Property taxes | Tax assessment |
|---|---|---|
| 2024 | $2,477 -7.4% | $25,540 |
| 2023 | $2,677 -1.6% | $25,540 -6.6% |
| 2022 | $2,721 +25.8% | $27,331 -2.8% |
Find assessor info on the county website
Neighborhood: Historic Olde Town
Nearby schools
GreatSchools rating
- 3/10Lawrence Elementary SchoolGrades: PK-5Distance: 0.2 mi
- 5/10Foster Dual Language PK-8Grades: PK-8Distance: 0.5 mi
- 3/10Arvada High SchoolGrades: 9-12Distance: 1.4 mi
Schools provided by the listing agent
- Elementary: Lawrence
- Middle: Arvada K-8
- High: Arvada
- District: Jefferson County R-1
Source: REcolorado. This data may not be complete. We recommend contacting the local school district to confirm school assignments for this home.
Get a cash offer in 3 minutes
Find out how much your home could sell for in as little as 3 minutes with a no-obligation cash offer.
Estimated market value
$413,900
Get a cash offer in 3 minutes
Find out how much your home could sell for in as little as 3 minutes with a no-obligation cash offer.
Estimated market value
$413,900


