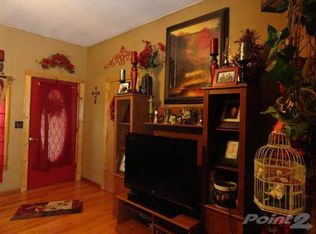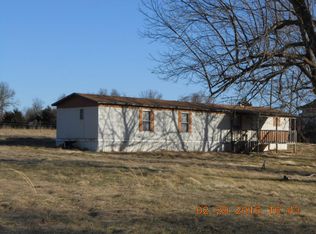PRICE REDUCED ! Motivated sellers ! Possibly more land available. Beautiful well built all brick custom home on 25 acres. Just outside of Greene county this all brick home has 3 bdrms 3 full baths and 2 large redwood decks. Finished walkout basement includes wet bar work shop and storm shelter. Home is in excellent condition with lots of extras. Outside is beautifully landscaped. The land is perfect for cattle or horses with good pasture and scattered trees, 2 ponds a spring a barn and a second well. This small farm is move in ready and won't last long.
This property is off market, which means it's not currently listed for sale or rent on Zillow. This may be different from what's available on other websites or public sources.

