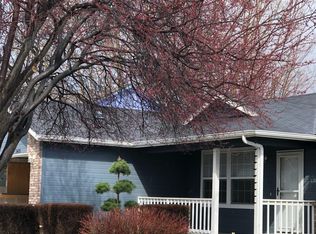Wonderful three bedroom home with an office & 2.5 baths. The master suite is on the main level with a walk in closet and dual vanity. There are 2 more bedrooms and a bath upstairs. The great room & kitchen area feel spacious with vaulted ceilings. A walk in pantry in the kitchen gives you plenty of storage plus there is extra seating at the breakfast bar. Storage is endless with a shed in the backyard, 3 car garage and a pull down attic space. No direct neighbors behind, so you can fully enjoy your east facing backyard. The neighborhood park is directly behind. Buyer to verify all.
This property is off market, which means it's not currently listed for sale or rent on Zillow. This may be different from what's available on other websites or public sources.

