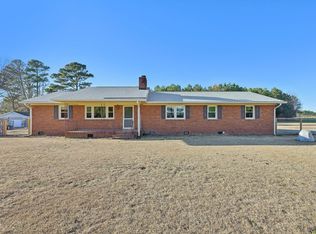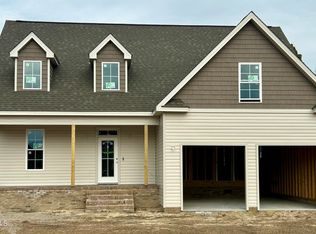Sold for $255,000 on 05/19/25
$255,000
5444 Deans Road, Battleboro, NC 27809
3beds
1,407sqft
Single Family Residence
Built in 1965
1 Acres Lot
$256,600 Zestimate®
$181/sqft
$1,491 Estimated rent
Home value
$256,600
$200,000 - $328,000
$1,491/mo
Zestimate® history
Loading...
Owner options
Explore your selling options
What's special
Charming country home on Deans Rd! This well maintained 3 bedroom, 2 bath brick ranch property features an updated HVAC (2023) and water heater (2024). The kitchen shines with new flooring (2024). Additional 180 sq ft finished bonus room off the family room not included in square footage. Enjoy peaceful one level living with easy access to I-95 and Rocky Mount. Don't miss this one! Schedule your showing today!
Zillow last checked: 8 hours ago
Listing updated: May 19, 2025 at 06:34pm
Listed by:
Brandon Keener 252-458-7869,
Moorefield Real Estate LLC
Bought with:
Betty T. Norman, 40942
Keller Williams Realty
Source: Hive MLS,MLS#: 100498375 Originating MLS: Rocky Mount Area Association of Realtors
Originating MLS: Rocky Mount Area Association of Realtors
Facts & features
Interior
Bedrooms & bathrooms
- Bedrooms: 3
- Bathrooms: 2
- Full bathrooms: 2
Primary bedroom
- Description: 14x11'10
- Level: Main
- Dimensions: 14 x 11.83
Bedroom 1
- Description: 10x14'1' green
- Level: Main
- Dimensions: 10 x 14.08
Bedroom 2
- Description: 9'8'x11'10'
- Level: Main
- Dimensions: 9.67 x 11.83
Bathroom 1
- Description: 5'3'x7'11' hallway
- Level: Main
- Dimensions: 5.25 x 7.92
Bathroom 2
- Description: 8'3'x4'6' master bath
- Level: Main
- Dimensions: 8.25 x 4.5
Bonus room
- Description: 12'1'x11'3' extra space after family room
- Level: Main
- Dimensions: 12.08 x 11.25
Family room
- Description: 11'7'x15'5'
- Level: Main
- Dimensions: 15.42 x 11.58
Kitchen
- Description: 11'8'x10'10'
- Level: Main
- Dimensions: 10.83 x 11.67
Laundry
- Description: 10'7'x6'1' off the kitchen
- Level: Main
- Dimensions: 10.58 x 6.08
Living room
- Description: 19'6'x10'6'
- Level: Main
- Dimensions: 19.5 x 10.5
Heating
- Gas Pack, Wood Stove
Cooling
- Central Air
Appliances
- Included: Electric Oven, Built-In Microwave, Freezer, Water Softener, Refrigerator
- Laundry: Dryer Hookup, Laundry Room
Features
- Bookcases, Walk-in Shower, Blinds/Shades, Workshop
- Flooring: Laminate, Wood
- Attic: Attic Fan,Pull Down Stairs
Interior area
- Total structure area: 1,407
- Total interior livable area: 1,407 sqft
Property
Parking
- Total spaces: 1
- Parking features: Circular Driveway, Gravel, Concrete
- Carport spaces: 1
Features
- Levels: One
- Stories: 1
- Patio & porch: Covered, Porch
- Fencing: Chain Link
Lot
- Size: 1 Acres
- Dimensions: 137 x 215 x 187 x 358
Details
- Additional structures: Covered Area, Kennel/Dog Run, Workshop
- Parcel number: 383300067968
- Zoning: R-30MH
- Special conditions: Standard
Construction
Type & style
- Home type: SingleFamily
- Property subtype: Single Family Residence
Materials
- Brick Veneer
- Foundation: Crawl Space
- Roof: Shingle
Condition
- New construction: No
- Year built: 1965
Utilities & green energy
- Sewer: Septic Tank
- Water: Public
- Utilities for property: Water Available
Community & neighborhood
Location
- Region: Battleboro
- Subdivision: Not In Subdivision
Other
Other facts
- Listing agreement: Exclusive Right To Sell
- Listing terms: Cash,Conventional
- Road surface type: Paved
Price history
| Date | Event | Price |
|---|---|---|
| 5/19/2025 | Sold | $255,000-1.7%$181/sqft |
Source: | ||
| 4/19/2025 | Pending sale | $259,500$184/sqft |
Source: | ||
| 4/2/2025 | Listed for sale | $259,500+100.4%$184/sqft |
Source: | ||
| 2/10/2021 | Listing removed | -- |
Source: Owner Report a problem | ||
| 8/31/2016 | Sold | $129,500-4.1%$92/sqft |
Source: Public Record Report a problem | ||
Public tax history
| Year | Property taxes | Tax assessment |
|---|---|---|
| 2024 | $1,051 +18.5% | $130,770 +29% |
| 2023 | $887 +0.5% | $101,400 |
| 2022 | $883 +0.6% | $101,400 |
Find assessor info on the county website
Neighborhood: 27809
Nearby schools
GreatSchools rating
- 8/10Red Oak ElementaryGrades: K-2Distance: 1.4 mi
- 7/10Red Oak MiddleGrades: 6-8Distance: 1.2 mi
- 5/10Northern Nash HighGrades: PK,9-12Distance: 3.2 mi
Schools provided by the listing agent
- Elementary: Red Oak
- Middle: Red Oak
- High: Northern Nash
Source: Hive MLS. This data may not be complete. We recommend contacting the local school district to confirm school assignments for this home.

Get pre-qualified for a loan
At Zillow Home Loans, we can pre-qualify you in as little as 5 minutes with no impact to your credit score.An equal housing lender. NMLS #10287.

