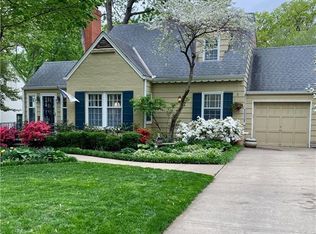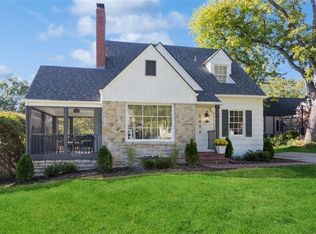Sold
Price Unknown
5444 Canterbury Rd, Fairway, KS 66205
3beds
1,750sqft
Single Family Residence
Built in 1941
8,404 Square Feet Lot
$661,800 Zestimate®
$--/sqft
$2,886 Estimated rent
Home value
$661,800
$615,000 - $708,000
$2,886/mo
Zestimate® history
Loading...
Owner options
Explore your selling options
What's special
This beautifully updated 3-bedroom home offers the perfect blend of classic charm and modern comfort. Enjoy a stylish newer kitchen, updated bathrooms, and an expanded primary closet—plus gleaming hardwood floors on both the main and upper levels. A newly added mudroom and main-level laundry room add everyday convenience, while major system upgrades include newer HVAC, hot water heater, windows, and driveway. Step outside to a stunning new backyard patio—ideal for relaxing or entertaining. Don’t miss your opportunity to call this exceptional home yours!
Zillow last checked: 8 hours ago
Listing updated: June 16, 2025 at 01:55pm
Listing Provided by:
Locate Team 816-280-2773,
Compass Realty Group,
Heidi Peter 816-217-7100,
Compass Realty Group
Bought with:
Janet Stone, SP00022841
RE/MAX State Line
Source: Heartland MLS as distributed by MLS GRID,MLS#: 2551347
Facts & features
Interior
Bedrooms & bathrooms
- Bedrooms: 3
- Bathrooms: 3
- Full bathrooms: 2
- 1/2 bathrooms: 1
Primary bedroom
- Level: Second
Bedroom 2
- Level: First
Bedroom 3
- Level: Second
Dining room
- Level: First
Kitchen
- Features: Ceramic Tiles
- Level: First
Living room
- Level: First
Heating
- Natural Gas
Cooling
- Electric
Appliances
- Included: Dishwasher, Disposal, Microwave, Built-In Electric Oven, Stainless Steel Appliance(s)
- Laundry: Laundry Room, Main Level
Features
- Ceiling Fan(s)
- Flooring: Wood
- Basement: Full,Interior Entry,Stone/Rock
- Number of fireplaces: 1
- Fireplace features: Living Room
Interior area
- Total structure area: 1,750
- Total interior livable area: 1,750 sqft
- Finished area above ground: 1,750
Property
Parking
- Total spaces: 1
- Parking features: Attached, Garage Door Opener
- Attached garage spaces: 1
Features
- Patio & porch: Patio
Lot
- Size: 8,404 sqft
Details
- Parcel number: GP20000006 0004
Construction
Type & style
- Home type: SingleFamily
- Architectural style: Traditional
- Property subtype: Single Family Residence
Materials
- Stone & Frame
- Roof: Composition
Condition
- Year built: 1941
Utilities & green energy
- Sewer: Public Sewer
- Water: Public
Community & neighborhood
Security
- Security features: Smoke Detector(s)
Location
- Region: Fairway
- Subdivision: Fairway
HOA & financial
HOA
- Has HOA: No
Other
Other facts
- Listing terms: Cash,Conventional
- Ownership: Private
Price history
| Date | Event | Price |
|---|---|---|
| 6/16/2025 | Sold | -- |
Source: | ||
| 5/30/2025 | Pending sale | $625,000$357/sqft |
Source: | ||
| 5/29/2025 | Listed for sale | $625,000+21.4%$357/sqft |
Source: | ||
| 8/8/2022 | Sold | -- |
Source: | ||
| 7/15/2022 | Pending sale | $515,000$294/sqft |
Source: | ||
Public tax history
| Year | Property taxes | Tax assessment |
|---|---|---|
| 2024 | $7,862 +5.3% | $65,998 +6.3% |
| 2023 | $7,464 +6.7% | $62,100 +4.9% |
| 2022 | $6,999 | $59,190 +6.2% |
Find assessor info on the county website
Neighborhood: 66205
Nearby schools
GreatSchools rating
- 9/10Westwood View Elementary SchoolGrades: PK-6Distance: 0.7 mi
- 8/10Indian Hills Middle SchoolGrades: 7-8Distance: 1.2 mi
- 8/10Shawnee Mission East High SchoolGrades: 9-12Distance: 2.7 mi
Schools provided by the listing agent
- Elementary: Westwood View
- Middle: Indian Hills
- High: SM East
Source: Heartland MLS as distributed by MLS GRID. This data may not be complete. We recommend contacting the local school district to confirm school assignments for this home.
Get a cash offer in 3 minutes
Find out how much your home could sell for in as little as 3 minutes with a no-obligation cash offer.
Estimated market value
$661,800

