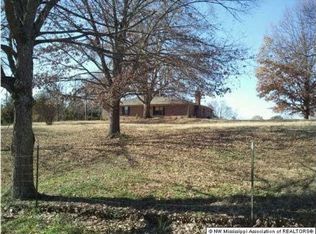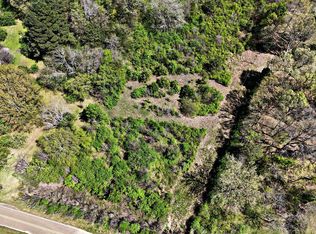Charming home on 3.26 acres in the sought after Lewisburg School District. If you are ready to come home and just relax then this 3 bd/2 bth home is for you. You can enjoy swimming in the inground pool, soaking in the hot tub or fishing in one of the two ponds on the property. There is a nice barn with electricity, water, tack room and a loft so bring your horses, You will also find a wonderful setup with A/C and fans for dog owners or a dog breeder. Inside the home you will find a lovely remodeled kitchen with custom cabinets, beautiful cherry wood countertops and a lot of cabinet and drawer space. This home has a wonderful open floor plan for entertaining as well. Also has shatterproof security doors and new insulated windows!! * Sellers are having a new pool liner installed.
This property is off market, which means it's not currently listed for sale or rent on Zillow. This may be different from what's available on other websites or public sources.

