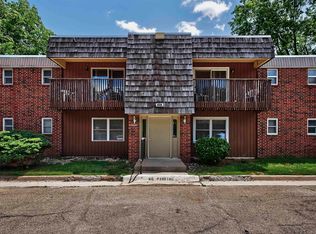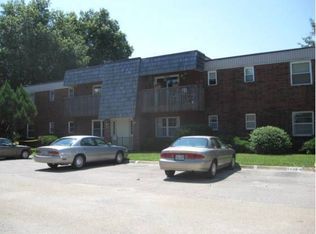Sold on 04/16/24
Price Unknown
5443 SW 12th Ter, Topeka, KS 66604
1beds
736sqft
Condominium, Residential
Built in 1969
-- sqft lot
$61,300 Zestimate®
$--/sqft
$831 Estimated rent
Home value
$61,300
$53,000 - $70,000
$831/mo
Zestimate® history
Loading...
Owner options
Explore your selling options
What's special
Sweet 1 bed, 1 bath, upstairs condo with all fresh paint (plus ceilings) just before listing! Owner occupancy is required; Buyer will sign an agreement provided by Wheatland Property Management. Up to 2 small pets are allowed: maximum height of 20" at the shoulder. HOA fee is $260 per month. HOA includes building insurance for the wall studs outward; Owner will insure from the drywall inward, and will pay own Shawnee County real estate taxes semi-annually (currently $333.83 every 6 months). There is a storage closet on the balcony, a locking trash closet in the landing, interior mailboxes and a dedicated parking space. HOA takes care of everything on the outside and there is a swimming pool to enjoy, as well as a club house and storm shelter. See list of HOA coverages. Appliances stay, including washer and dryer. Wonderful, wonderful location!
Zillow last checked: 8 hours ago
Listing updated: April 16, 2024 at 08:58am
Listed by:
Darlene Eslick 785-414-0123,
Coldwell Banker American Home,
Paige Spade 785-221-8262,
Coldwell Banker American Home
Bought with:
Sandra Zepeda, 00246329
Better Homes and Gardens Real
Source: Sunflower AOR,MLS#: 233006
Facts & features
Interior
Bedrooms & bathrooms
- Bedrooms: 1
- Bathrooms: 1
- Full bathrooms: 1
Primary bedroom
- Level: Main
- Area: 127.53
- Dimensions: 10.9x11.7
Dining room
- Level: Main
- Area: 89.89
- Dimensions: 10.1x8.9
Kitchen
- Level: Main
- Area: 80.96
- Dimensions: 9.2x8.8
Laundry
- Level: Main
Living room
- Level: Main
- Area: 169.54
- Dimensions: 14x12.11
Heating
- Natural Gas
Cooling
- Central Air
Appliances
- Included: Electric Range, Range Hood, Dishwasher, Refrigerator, Disposal, Cable TV Available
- Laundry: Main Level
Features
- Sheetrock, 8' Ceiling
- Flooring: Ceramic Tile, Carpet
- Basement: Slab,Storm Shelter
- Has fireplace: No
Interior area
- Total structure area: 736
- Total interior livable area: 736 sqft
- Finished area above ground: 736
- Finished area below ground: 0
Property
Features
- Has private pool: Yes
- Pool features: In Ground
Details
- Parcel number: R1570
- Special conditions: Standard,Arm's Length
Construction
Type & style
- Home type: Condo
- Architectural style: Other
- Property subtype: Condominium, Residential
Condition
- Year built: 1969
Utilities & green energy
- Water: Public
- Utilities for property: Cable Available
Community & neighborhood
Location
- Region: Topeka
- Subdivision: Newberry Sub.
HOA & financial
HOA
- Has HOA: Yes
- HOA fee: $260 monthly
- Services included: Water, Trash, Maintenance Grounds, Snow Removal, Insurance, Parking, Exterior Paint, Management, Roof Replace, Pool
- Association name: Wheatland Property Management
Price history
| Date | Event | Price |
|---|---|---|
| 4/16/2024 | Sold | -- |
Source: | ||
| 3/13/2024 | Pending sale | $60,000$82/sqft |
Source: | ||
| 3/8/2024 | Listed for sale | $60,000$82/sqft |
Source: | ||
| 8/17/2006 | Sold | -- |
Source: | ||
Public tax history
Tax history is unavailable.
Neighborhood: Woodbridge
Nearby schools
GreatSchools rating
- 7/10Mccarter Elementary SchoolGrades: PK-5Distance: 0.4 mi
- 6/10Landon Middle SchoolGrades: 6-8Distance: 0.8 mi
- 3/10Topeka West High SchoolGrades: 9-12Distance: 1 mi
Schools provided by the listing agent
- Elementary: McCarter Elementary School/USD 501
- Middle: Landon Middle School/USD 501
- High: Topeka West High School/USD 501
Source: Sunflower AOR. This data may not be complete. We recommend contacting the local school district to confirm school assignments for this home.

