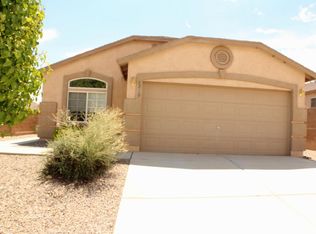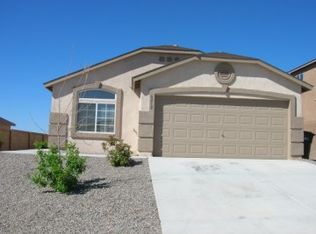Sold
Price Unknown
5443 Reserve Ct NE, Rio Rancho, NM 87144
3beds
1,702sqft
Single Family Residence
Built in 2004
0.38 Acres Lot
$338,900 Zestimate®
$--/sqft
$2,163 Estimated rent
Home value
$338,900
$308,000 - $373,000
$2,163/mo
Zestimate® history
Loading...
Owner options
Explore your selling options
What's special
Inviting 3 bedroom home situated on over one-third acre, offering room to relax, play & entertain. Each bedroom features a walk-in closet w/the primary walk-in closet having a custom closet system installed. The primary ensuite includes granite double sink vanity for added convenience.Enjoy a beautifully designed kitchen w/oak cabinets, granite countertops, a cozy kitchen nook with a charming bay window. Bar seating opens to the inviting family room, creating a perfect flow for gatherings and everyday living.Outside, the expansive backyard offers endless possibilities, while the wide side gate provides easy access - large enough to accommodate a 5th wheel. 2 sheds for extra storage! This home combines comfort, functionality, and outdoor potential - all in one!
Zillow last checked: 8 hours ago
Listing updated: September 17, 2025 at 06:58am
Listed by:
The Bader RE Team 505-301-9216,
Keller Williams Realty
Bought with:
Matthew Gallegos, REC20240429
Coldwell Banker Legacy
Source: SWMLS,MLS#: 1085957
Facts & features
Interior
Bedrooms & bathrooms
- Bedrooms: 3
- Bathrooms: 2
- Full bathrooms: 2
Primary bedroom
- Level: Main
- Area: 206.25
- Dimensions: 16.5 x 12.5
Bedroom 2
- Level: Main
- Area: 123.5
- Dimensions: 13 x 9.5
Bedroom 3
- Level: Main
- Area: 107.5
- Dimensions: 10.75 x 10
Dining room
- Description: Family/Dining Room Combo
- Level: Main
- Area: 202.69
- Dimensions: Family/Dining Room Combo
Kitchen
- Level: Main
- Area: 92.25
- Dimensions: 10.25 x 9
Living room
- Level: Main
- Area: 327.75
- Dimensions: 19 x 17.25
Heating
- Central, Forced Air
Cooling
- Attic Fan, Refrigerated
Appliances
- Included: Dishwasher, Free-Standing Gas Range, Microwave, Range Hood, Water Softener Owned
- Laundry: Gas Dryer Hookup, Washer Hookup, Dryer Hookup, ElectricDryer Hookup
Features
- Attic, Breakfast Area, Ceiling Fan(s), Dual Sinks, Garden Tub/Roman Tub, High Ceilings, Main Level Primary, Separate Shower, Walk-In Closet(s)
- Flooring: Carpet, Vinyl
- Windows: Vinyl
- Has basement: No
- Number of fireplaces: 1
- Fireplace features: Glass Doors, Gas Log
Interior area
- Total structure area: 1,702
- Total interior livable area: 1,702 sqft
Property
Parking
- Total spaces: 2
- Parking features: Attached, Garage, Garage Door Opener, Storage
- Attached garage spaces: 2
Features
- Levels: One
- Stories: 1
- Patio & porch: Covered, Patio
- Exterior features: Fully Fenced, Private Yard
- Fencing: Wall
Lot
- Size: 0.38 Acres
- Features: Cul-De-Sac, Landscaped, Sprinklers Partial, Trees
Details
- Additional structures: Shed(s)
- Parcel number: R094542
- Zoning description: R-1
Construction
Type & style
- Home type: SingleFamily
- Property subtype: Single Family Residence
Materials
- Frame, Stucco, Rock
- Roof: Pitched,Tile
Condition
- Resale
- New construction: No
- Year built: 2004
Details
- Builder name: Longford
Utilities & green energy
- Sewer: Public Sewer
- Water: Public
- Utilities for property: Electricity Connected, Natural Gas Connected, Sewer Connected, Water Connected
Green energy
- Energy generation: None
Community & neighborhood
Security
- Security features: Smoke Detector(s)
Location
- Region: Rio Rancho
- Subdivision: Enchanted Hills
Other
Other facts
- Listing terms: Cash,Conventional,FHA,VA Loan
- Road surface type: Asphalt
Price history
| Date | Event | Price |
|---|---|---|
| 9/12/2025 | Sold | -- |
Source: | ||
| 8/6/2025 | Pending sale | $350,000$206/sqft |
Source: | ||
| 7/27/2025 | Price change | $350,000-4.1%$206/sqft |
Source: | ||
| 6/13/2025 | Listed for sale | $365,000+102.8%$214/sqft |
Source: | ||
| 9/9/2016 | Sold | -- |
Source: | ||
Public tax history
| Year | Property taxes | Tax assessment |
|---|---|---|
| 2025 | $1,821 -10.3% | $64,192 +3% |
| 2024 | $2,030 +3% | $62,323 +3% |
| 2023 | $1,971 +2.3% | $60,508 +3% |
Find assessor info on the county website
Neighborhood: Enchanted Hills
Nearby schools
GreatSchools rating
- 7/10Vista Grande Elementary SchoolGrades: K-5Distance: 0.7 mi
- 8/10Mountain View Middle SchoolGrades: 6-8Distance: 2 mi
- 7/10V Sue Cleveland High SchoolGrades: 9-12Distance: 3.4 mi
Get a cash offer in 3 minutes
Find out how much your home could sell for in as little as 3 minutes with a no-obligation cash offer.
Estimated market value$338,900
Get a cash offer in 3 minutes
Find out how much your home could sell for in as little as 3 minutes with a no-obligation cash offer.
Estimated market value
$338,900

