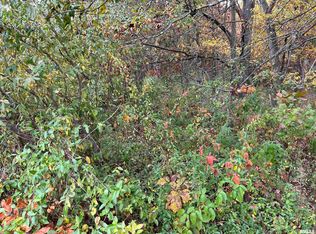Sold for $225,000 on 08/25/23
$225,000
5443 Hopkins Hunter Rd, Salem, IL 62881
3beds
1,344sqft
Single Family Residence, Residential
Built in 2003
6.7 Acres Lot
$272,400 Zestimate®
$167/sqft
$1,699 Estimated rent
Home value
$272,400
$248,000 - $300,000
$1,699/mo
Zestimate® history
Loading...
Owner options
Explore your selling options
What's special
Just minutes from Salem sets this 3 bedroom 2 bath brick ranch home on 6.7 acres. When you drive up to the home 1 of the first things you notice is the abundance of shade trees in the large yard & the large pole barns on the property. The property would make a great small livestock farm as the barns are both set up for livestock or equipment storage. The home has a large living room with a kitchen dining combination with a patio door to the outside deck. The master bedroom is very nice sized and has an en-suite bathroom with a walk in shower. The other 2 bedrooms are both nice sized and the guest bathroom is by both. The home once had an attached garage that has had the overhead door area filled in and turned into a storage area but could easily be finished into a large family room or even turned back into a garage. The home has a full unfinished basement that could also be finished or used as storage. There are 2 pole barns on the property 1 being 64x60 with a 64x22 lean to & the other 1 72x47 with a 72x38 lean to. There is also a small pond on the property. A bonus on the farm is the 100 year old barn. The barn is in decent shape but is in need of repairs to be usable. The beams in the hay loft have the wooden dowels pins in them which points its age to decades ago. This is a very nice country property that doesn't come along very often. With a little TLC this will make someone an amazing country home. Home is being sold AS IS. Extra 5.3 acres can be purchased.
Zillow last checked: 8 hours ago
Listing updated: August 27, 2023 at 01:01pm
Listed by:
RODNEY HAWKINS Pref:618-925-3153,
MIDWEST FARM & LAND
Bought with:
RODNEY HAWKINS, 471020907
MIDWEST FARM & LAND
Source: RMLS Alliance,MLS#: EB448982 Originating MLS: Egyptian Board of REALTORS
Originating MLS: Egyptian Board of REALTORS

Facts & features
Interior
Bedrooms & bathrooms
- Bedrooms: 3
- Bathrooms: 2
- Full bathrooms: 2
Bedroom 1
- Level: Main
- Dimensions: 14ft 8in x 10ft 8in
Bedroom 2
- Level: Main
- Dimensions: 8ft 9in x 4ft 1in
Bedroom 3
- Level: Main
- Dimensions: 11ft 9in x 9ft 11in
Additional level
- Area: 616
Family room
- Level: Main
- Dimensions: 21ft 3in x 26ft 7in
Kitchen
- Level: Main
- Dimensions: 22ft 7in x 9ft 11in
Living room
- Level: Main
- Dimensions: 19ft 6in x 9ft 11in
Main level
- Area: 1344
Heating
- Propane, Forced Air, Propane Rented
Cooling
- Central Air
Appliances
- Included: Range, Gas Water Heater
Features
- Ceiling Fan(s)
- Windows: Window Treatments, Blinds
- Basement: Full
Interior area
- Total structure area: 1,344
- Total interior livable area: 1,344 sqft
Property
Parking
- Parking features: Carport, Gravel
- Has carport: Yes
- Details: Number Of Garage Remotes: 0
Features
- Patio & porch: Deck, Porch
Lot
- Size: 6.70 Acres
- Features: Agricultural, Pasture, Wooded
Details
- Additional structures: Outbuilding, Pole Barn
- Additional parcels included: 0627200003. Parcel numbers will change as survey is being done.
- Parcel number: 0627200002
Construction
Type & style
- Home type: SingleFamily
- Architectural style: Ranch
- Property subtype: Single Family Residence, Residential
Materials
- Frame, Brick
- Foundation: Concrete Perimeter
- Roof: Shingle
Condition
- New construction: No
- Year built: 2003
Utilities & green energy
- Sewer: Septic Tank
- Water: Public
Community & neighborhood
Location
- Region: Salem
- Subdivision: None
Other
Other facts
- Road surface type: Paved
Price history
| Date | Event | Price |
|---|---|---|
| 8/25/2023 | Sold | $225,000-21.1%$167/sqft |
Source: | ||
| 7/22/2023 | Contingent | $285,000$212/sqft |
Source: | ||
| 6/20/2023 | Price change | $285,000-7.8%$212/sqft |
Source: | ||
| 5/18/2023 | Listed for sale | $309,000$230/sqft |
Source: | ||
Public tax history
| Year | Property taxes | Tax assessment |
|---|---|---|
| 2024 | $3,927 +64.9% | $63,260 +7% |
| 2023 | $2,381 -6.6% | $59,120 +10% |
| 2022 | $2,549 -12.8% | $53,740 +7% |
Find assessor info on the county website
Neighborhood: 62881
Nearby schools
GreatSchools rating
- 7/10Franklin Park Middle SchoolGrades: PK,4-8Distance: 2.4 mi
- 6/10Salem Community High SchoolGrades: 9-12Distance: 2.7 mi
- 8/10Hawthorn Elementary SchoolGrades: K-3Distance: 2.4 mi
Schools provided by the listing agent
- Elementary: Salem
- Middle: Salem
- High: Salem Community High School
Source: RMLS Alliance. This data may not be complete. We recommend contacting the local school district to confirm school assignments for this home.

Get pre-qualified for a loan
At Zillow Home Loans, we can pre-qualify you in as little as 5 minutes with no impact to your credit score.An equal housing lender. NMLS #10287.
