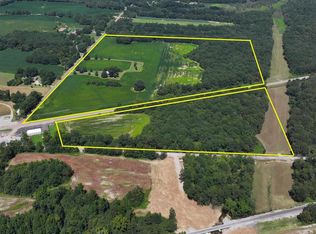Closed
$150,000
5443 Charleston Mason Rd, Mason, TN 38049
4beds
--sqft
Single Family Residence, Residential
Built in 1962
1.9 Acres Lot
$152,300 Zestimate®
$--/sqft
$1,430 Estimated rent
Home value
$152,300
$129,000 - $180,000
$1,430/mo
Zestimate® history
Loading...
Owner options
Explore your selling options
What's special
Nice starter home or investment! 4 bedrooms, 1.5 Baths, sitting on 1.9 acres. New HVAC less than 1 year, roof less than 9 years. Needs some TLC!! Low taxes. City water and sewage! ONLY 15 MINUTES FROM BLUE OVAL, 10 MINUTES TO ARLINGTON! Refrigerator stays where is as is no value! MAAR DATA SQ FEET IS INCORRECT!
Zillow last checked: 8 hours ago
Listing updated: November 05, 2025 at 01:06pm
Listing Provided by:
Hattie Brawley 901-828-6517,
2 Rivers Realty, LLC
Bought with:
Cathey Mccarver
New Home Realty
Source: RealTracs MLS as distributed by MLS GRID,MLS#: 3040143
Facts & features
Interior
Bedrooms & bathrooms
- Bedrooms: 4
- Bathrooms: 2
- Full bathrooms: 1
- 1/2 bathrooms: 1
Bedroom 1
- Features: Half Bath
- Level: Half Bath
- Area: 169 Square Feet
- Dimensions: 13x13
Bedroom 2
- Features: Walk-In Closet(s)
- Level: Walk-In Closet(s)
- Area: 130 Square Feet
- Dimensions: 13x10
Bedroom 3
- Features: Walk-In Closet(s)
- Level: Walk-In Closet(s)
- Area: 156 Square Feet
- Dimensions: 13x12
Bedroom 4
- Area: 144 Square Feet
- Dimensions: 12x12
Dining room
- Area: 140 Square Feet
- Dimensions: 14x10
Kitchen
- Area: 182 Square Feet
- Dimensions: 14x13
Living room
- Area: 169 Square Feet
- Dimensions: 13x13
Heating
- Central
Cooling
- Central Air, Ceiling Fan(s)
Appliances
- Included: Refrigerator, Range, Oven
- Laundry: Washer Hookup
Features
- Flooring: Other
- Basement: Other
- Has fireplace: No
Property
Parking
- Total spaces: 2
- Parking features: Garage Door Opener, Garage Faces Front
- Attached garage spaces: 2
Features
- Levels: Three Or More
- Stories: 1
- Patio & porch: Porch
Lot
- Size: 1.90 Acres
- Dimensions: 1.9
Details
- Parcel number: 13306200000
- Special conditions: Standard
Construction
Type & style
- Home type: SingleFamily
- Architectural style: Traditional
- Property subtype: Single Family Residence, Residential
Materials
- Roof: Shingle
Condition
- New construction: No
- Year built: 1962
Utilities & green energy
- Sewer: Public Sewer
- Water: Public
- Utilities for property: Water Available
Community & neighborhood
Location
- Region: Mason
- Subdivision: None
Price history
| Date | Event | Price |
|---|---|---|
| 5/12/2025 | Sold | $150,000 |
Source: | ||
| 4/1/2025 | Pending sale | $150,000 |
Source: | ||
| 3/26/2025 | Price change | $150,000-16.7% |
Source: | ||
| 2/17/2025 | Price change | $180,000-7.7% |
Source: | ||
| 12/13/2024 | Price change | $195,000-4.9% |
Source: | ||
Public tax history
| Year | Property taxes | Tax assessment |
|---|---|---|
| 2024 | $755 | $27,375 |
| 2023 | $755 +36.3% | $27,375 +73.3% |
| 2022 | $554 | $15,800 |
Find assessor info on the county website
Neighborhood: 38049
Nearby schools
GreatSchools rating
- 4/10Austin Peay Elementary SchoolGrades: PK-5Distance: 7 mi
- 4/10Crestview Middle SchoolGrades: 6-8Distance: 10.7 mi
- 6/10Brighton High SchoolGrades: 9-12Distance: 12.9 mi

Get pre-qualified for a loan
At Zillow Home Loans, we can pre-qualify you in as little as 5 minutes with no impact to your credit score.An equal housing lender. NMLS #10287.
