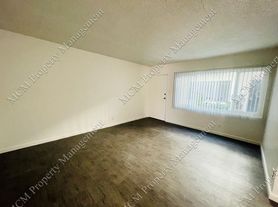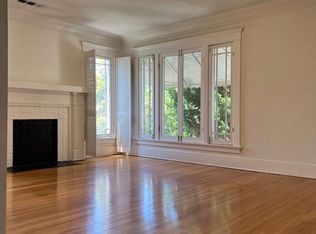Step into sophisticated modern living at this brand-new construction home, where style, comfort, and city energy collide. This sleek 3-bedroom, 2.5-bath small-lot residence spans nearly 2,000 SQFT and is designed for those who crave both luxury and lifestyle.
Additional features include:
- Chef's kitchen with brand-new stainless steel stove & refrigerator
- Custom-built closets in every bedroom for smart, elevated storage
- Expansive open floor plan with clean lines and abundant natural light
- Penthouse-style primary suite occupying the entire 4th floor - your private sanctuary with spa-like bath, lounge space, and epic views
- Fire sprinkler system for safety
- Designer lighting throughout
- Small private backyard for relaxing or entertaining
- Energy-conscious finishes
- Modern layout with thoughtful storage
- custom-built closets in every room
- EV charger in the garage
- New Washer & Dryer
And those views? They'll take your breath away. From the master suite, enjoy sweeping panoramas of the city skyline, mountain ranges, and even the Hollywood Sign on a clear LA day.
Located in West Adams, just minutes to Culver City, Apple, Amazon, HBO Max, and some of LA's best restaurants, coffee shops, and nightlife. This is where modern living meets vibrant city energy.
This isn't just a home - it's a statement. A lifestyle. A place to impress and be inspired.
Utilities: Gas, water, and electricity are the tenant's responsibility.
House for rent
$5,132/mo
5443 1/2 Blackwelder, Los Angeles, CA 90016
3beds
1,833sqft
Price may not include required fees and charges.
Singlefamily
Available now
-- Pets
Central air, ceiling fan
In unit laundry
2 Attached garage spaces parking
Central
What's special
Epic viewsMountain rangesHollywood signSpa-like bathAbundant natural lightModern layoutPenthouse-style primary suite
- 2 days |
- -- |
- -- |
Travel times
Looking to buy when your lease ends?
Consider a first-time homebuyer savings account designed to grow your down payment with up to a 6% match & a competitive APY.
Facts & features
Interior
Bedrooms & bathrooms
- Bedrooms: 3
- Bathrooms: 3
- Full bathrooms: 2
- 1/2 bathrooms: 1
Rooms
- Room types: Family Room, Office
Heating
- Central
Cooling
- Central Air, Ceiling Fan
Appliances
- Included: Dishwasher, Dryer, Oven, Range, Refrigerator, Washer
- Laundry: In Unit, Stacked
Features
- All Bedrooms Up, Balcony, Bedroom on Main Level, Breakfast Bar, Ceiling Fan(s), High Ceilings, Main Level Primary, Open Floorplan, Primary Suite, Quartz Counters, Recessed Lighting, Walk-In Closet(s), Wired for Data
Interior area
- Total interior livable area: 1,833 sqft
Property
Parking
- Total spaces: 2
- Parking features: Attached, Garage, Private, Covered
- Has attached garage: Yes
- Details: Contact manager
Features
- Stories: 3
- Exterior features: Contact manager
- Has spa: Yes
- Spa features: Hottub Spa
- Has view: Yes
- View description: City View
Details
- Parcel number: 5043019030
Construction
Type & style
- Home type: SingleFamily
- Architectural style: Modern
- Property subtype: SingleFamily
Condition
- Year built: 2025
Community & HOA
Location
- Region: Los Angeles
Financial & listing details
- Lease term: 12 Months
Price history
| Date | Event | Price |
|---|---|---|
| 11/1/2025 | Listed for rent | $5,132$3/sqft |
Source: CRMLS #SR25251723 | ||
| 10/16/2025 | Listing removed | $5,132$3/sqft |
Source: CRMLS #SR25191873 | ||
| 9/27/2025 | Price change | $5,132-8.3%$3/sqft |
Source: CRMLS #SR25191873 | ||
| 9/14/2025 | Listed for rent | $5,598$3/sqft |
Source: CRMLS #SR25191873 | ||
| 9/13/2025 | Listing removed | $5,598$3/sqft |
Source: Zillow Rentals | ||

