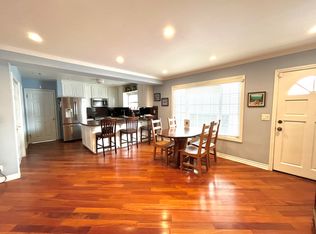Welcome to Hollyglen a community you'll love calling home! Known for the highly accredited Wiseburn School District, scenic walking trails, and Hollyglen Park, this neighborhood is a true gem. This move-in-ready 4-bedroom, 2-bath lease offers 2,033 square feet of comfortable living space with a layout designed for everyday life and easy entertaining. You'll love the open kitchen concept, the Grand Room with its stunning vaulted ceilings and cozy wood-burning fireplace, and beautiful hardwood floors that tie it all together. The kitchen and bathrooms shine with granite countertops, while dual-paned windows and recessed lighting throughout add warmth and energy efficiency. The spacious primary bedroom is a real retreat with its own vaulted ceiling and large walk-in closet. Plus, with attractive landscaping front and back, a two-car garage, and a location that puts you right next to Costco, Trader Joe's, SpaceX, Tesla, other Aerospace companies and Manhattan Beach, you're truly in the heart of it all. And great news for pet lovers dogs are accepted! Come see for yourself you're going to love it here!
The low month to month price is due to the declared state of emergency in place due to wildfires. Initial Lease will be 3 months. After the initial lease, the monthly lease amount will be raised by the maximum allowable amount (not to exceed 10%). After this increase the tenant will be given an option to sign a long term lease or continue month to month.
House for rent
$5,280/mo
5442 W 134th St, Hawthorne, CA 90250
4beds
2,033sqft
Price is base rent and doesn't include required fees.
Important information for renters during a state of emergency. Learn more.
Singlefamily
Available now
Small dogs OK
None, ceiling fan
Gas dryer hookup laundry
2 Attached garage spaces parking
Central, fireplace
What's special
Cozy wood-burning fireplaceTwo-car garageAttractive landscapingBeautiful hardwood floorsRecessed lightingComfortable living spaceGranite countertops
- 18 days
- on Zillow |
- -- |
- -- |
Travel times
Facts & features
Interior
Bedrooms & bathrooms
- Bedrooms: 4
- Bathrooms: 2
- Full bathrooms: 1
- 3/4 bathrooms: 1
Rooms
- Room types: Family Room
Heating
- Central, Fireplace
Cooling
- Contact manager
Appliances
- Included: Dishwasher, Microwave, Oven, Stove
- Laundry: Gas Dryer Hookup, Hookups, Inside, Washer Hookup
Features
- All Bedrooms Down, Bonus Room, Ceiling Fan(s), Copper Plumbing Full, Eat-in Kitchen, Family Room, Great Room, Living Room, Main Floor Bedroom, Main Floor Master Bedroom, Open Floorplan, Recessed Lighting, Separate Family Room, Walk In Closet, Walk-In Closet(s)
- Flooring: Tile, Wood
- Has fireplace: Yes
Interior area
- Total interior livable area: 2,033 sqft
Property
Parking
- Total spaces: 2
- Parking features: Attached, Driveway, Garage, Covered
- Has attached garage: Yes
- Details: Contact manager
Features
- Stories: 1
- Exterior features: Contact manager
Details
- Parcel number: 4145016001
Construction
Type & style
- Home type: SingleFamily
- Architectural style: RanchRambler
- Property subtype: SingleFamily
Materials
- Roof: Composition
Condition
- Year built: 1955
Community & HOA
Location
- Region: Hawthorne
Financial & listing details
- Lease term: Contact For Details
Price history
| Date | Event | Price |
|---|---|---|
| 5/3/2025 | Price change | $5,280-24.6%$3/sqft |
Source: CRMLS #SB25090862 | ||
| 4/25/2025 | Listed for rent | $7,000$3/sqft |
Source: CRMLS #SB25090862 | ||
![[object Object]](https://photos.zillowstatic.com/fp/9d3a65f7e325d27cc7f9755eac2dd84d-p_i.jpg)
