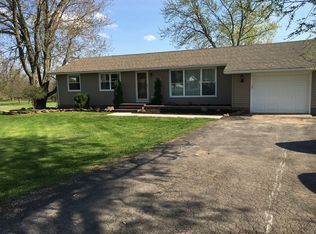Looking for a Turn-Key Ranch in the town of Lockport? Look no further. This 1200 Sq Foot Home offers 2 BR's, a Kitchen/DR Combo with french doors leading to a Heated Sun Room. The Office off of the front entry can be a small 3rd BR. Kitchen & Baths are fully updated. The Full Bath has a top of the line Jetted, Walk In Tub/Shower (never even been used). The carport leads to a 2.5 car garage and a partially fenced back yard. An additional one car garage and out building are found in the back yard. The list of new or updated items includes: Kitchen Cabinets, Counters, Flooring throughout (Waterproof Pergo,Ceramic Tile, carpet), Siding, Windows, Gutters, Furnace and Central AC, Electric, Slider into Sun Room, Light Fixtures, Paint, Front Entry and Storm Doors. The Arch Shingle roof is 12-13 years old. 2020-08-24
This property is off market, which means it's not currently listed for sale or rent on Zillow. This may be different from what's available on other websites or public sources.
