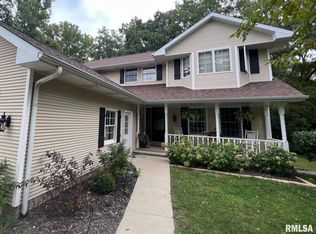Sold for $284,000
$284,000
5442 Richland Rd, Pleasant Plains, IL 62677
3beds
2,267sqft
Single Family Residence, Residential
Built in ----
3.2 Acres Lot
$-- Zestimate®
$125/sqft
$2,268 Estimated rent
Home value
Not available
Estimated sales range
Not available
$2,268/mo
Zestimate® history
Loading...
Owner options
Explore your selling options
What's special
Welcome to 5442 Richland Road, located in the Pleasant Plains School District, located on a serene 3.2 acres. This 3 bedroom, 2 bathroom ranch sits on a walkout basement and offers both comfort and functionality. Enjoy a partially finished lower level and deck overlooking the property. The acreage features mature shade trees, a variety of established fruit trees including peach, cherry, and apple, and a peaceful wooded area located just behind the detached two car garage and carport. This home has been updated partially updated for peace of mind. A brand new septic system was installed in 2023. In 2024-2025, upgrades include new 200 amp electrical service, a whole house generator installed by Ryan Electric, new lighting and ceiling fans in the living room and bedrooms, a fully renovated hall bath, and a refreshed primary bath. With its blend of acreage, updates, and desirable layout, this Pleasant Plains property is ready for its next owner. Home has been pre-inspected and being sold "as is".
Zillow last checked: 8 hours ago
Listing updated: January 13, 2026 at 12:01pm
Listed by:
Julie Davis Mobl:217-836-3123,
The Real Estate Group, Inc.
Bought with:
Jennifer Coady, 475196121
The Real Estate Group, Inc.
Source: RMLS Alliance,MLS#: CA1040622 Originating MLS: Capital Area Association of Realtors
Originating MLS: Capital Area Association of Realtors

Facts & features
Interior
Bedrooms & bathrooms
- Bedrooms: 3
- Bathrooms: 2
- Full bathrooms: 2
Bedroom 1
- Level: Main
- Dimensions: 12ft 17in x 14ft 17in
Bedroom 2
- Level: Main
- Dimensions: 11ft 92in x 11ft 25in
Bedroom 3
- Level: Main
- Dimensions: 9ft 58in x 14ft 75in
Other
- Area: 959
Additional room
- Description: Foyer
- Level: Main
- Dimensions: 9ft 33in x 5ft 25in
Family room
- Level: Basement
- Dimensions: 21ft 25in x 14ft 1in
Kitchen
- Level: Main
- Dimensions: 12ft 17in x 20ft 0in
Laundry
- Level: Basement
- Dimensions: 11ft 11in x 19ft 6in
Living room
- Level: Main
- Dimensions: 11ft 58in x 17ft 66in
Main level
- Area: 1308
Recreation room
- Level: Basement
- Dimensions: 11ft 11in x 19ft 6in
Heating
- Forced Air, Propane Rented
Appliances
- Included: Dishwasher, Dryer, Microwave, Range, Refrigerator, Washer, Water Purifier, Water Softener Owned
Features
- Ceiling Fan(s)
- Windows: Blinds
- Basement: Partially Finished
Interior area
- Total structure area: 1,308
- Total interior livable area: 2,267 sqft
Property
Parking
- Total spaces: 2
- Parking features: Carport, Detached
- Garage spaces: 2
- Has carport: Yes
Features
- Patio & porch: Deck
Lot
- Size: 3.20 Acres
- Dimensions: 3.2 acres
- Features: Level, Wooded, Fruit Trees, Sloped
Details
- Additional structures: Shed(s)
- Parcel number: 04350300024
Construction
Type & style
- Home type: SingleFamily
- Architectural style: Ranch
- Property subtype: Single Family Residence, Residential
Materials
- Vinyl Siding
- Foundation: Block
- Roof: Shingle
Condition
- New construction: No
Utilities & green energy
- Sewer: Septic Tank
- Water: Private
Community & neighborhood
Location
- Region: Pleasant Plains
- Subdivision: None
Other
Other facts
- Road surface type: Gravel
Price history
| Date | Event | Price |
|---|---|---|
| 1/9/2026 | Sold | $284,000-5%$125/sqft |
Source: | ||
| 12/2/2025 | Pending sale | $299,000$132/sqft |
Source: | ||
| 11/19/2025 | Listed for sale | $299,000+15.4%$132/sqft |
Source: | ||
| 2/16/2024 | Sold | $259,000-4%$114/sqft |
Source: | ||
| 1/19/2024 | Pending sale | $269,900$119/sqft |
Source: | ||
Public tax history
| Year | Property taxes | Tax assessment |
|---|---|---|
| 2023 | $3,880 +7.9% | $52,347 +11.6% |
| 2022 | $3,598 +3.2% | $46,906 +4.3% |
| 2021 | $3,485 +15.4% | $44,959 +3.3% |
Find assessor info on the county website
Neighborhood: 62677
Nearby schools
GreatSchools rating
- 9/10Pleasant Plains Middle SchoolGrades: 5-8Distance: 4.1 mi
- 7/10Pleasant Plains High SchoolGrades: 9-12Distance: 3 mi
- 9/10Farmingdale Elementary SchoolGrades: PK-4Distance: 4.2 mi
Get pre-qualified for a loan
At Zillow Home Loans, we can pre-qualify you in as little as 5 minutes with no impact to your credit score.An equal housing lender. NMLS #10287.
