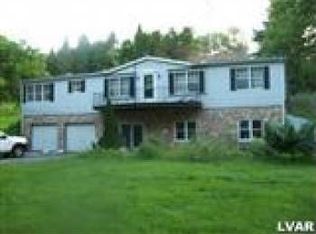Sold for $280,000
$280,000
5442 Ledge Rd N, Slatington, PA 18080
3beds
1,793sqft
Single Family Residence
Built in 1981
1.63 Acres Lot
$355,900 Zestimate®
$156/sqft
$2,439 Estimated rent
Home value
$355,900
$335,000 - $381,000
$2,439/mo
Zestimate® history
Loading...
Owner options
Explore your selling options
What's special
Looking for Peace and Quiet and you Love the Outdoors? Welcome to 5442 Ledge Rd. CHECK OUT THE MATTERPORT TOUR. Tucked away on top of a hill. This property has everything that you need. The outdoor living space has a huge patio wired for a hot tub and a nice fire pit for the summer nights. There is an amazing sunroom and a 2-car detached garage out back; a large deck along the house and a Koi pond. You will slip away into nature and forget that you are very close to all the major routes and amenities. The first floor has a Galley style Kitchen, Dining room, Family room m, Full bath, Laundry, and that impressive Sunroom. Upstairs you will find the master bedroom with it’s own half bath and plenty of closet space. There are 2 more bedrooms and a full bath to complete this level. If you love the outdoors, you must see this property and all the potential it has for you. Don't let the address fool you. This home is in North Whitehall Township and Parkland School District.
Zillow last checked: 8 hours ago
Listing updated: May 22, 2023 at 11:55am
Listed by:
Ken Varilek 610-216-9898,
EXP Realty LLC
Bought with:
Barbara Zydyk, RS157867A
RE/MAX Unlimited Real Estate
Source: GLVR,MLS#: 714787 Originating MLS: Lehigh Valley MLS
Originating MLS: Lehigh Valley MLS
Facts & features
Interior
Bedrooms & bathrooms
- Bedrooms: 3
- Bathrooms: 3
- Full bathrooms: 2
- 1/2 bathrooms: 1
Heating
- Baseboard, Electric, Propane
Cooling
- None
Appliances
- Included: Electric Water Heater, Oven, Range, Refrigerator
- Laundry: Washer Hookup, Dryer Hookup
Features
- Dining Area, Separate/Formal Dining Room
- Basement: Crawl Space
Interior area
- Total interior livable area: 1,793 sqft
- Finished area above ground: 1,793
- Finished area below ground: 0
Property
Parking
- Total spaces: 2
- Parking features: Detached, Garage, Off Street
- Garage spaces: 2
Features
- Stories: 2
- Exterior features: Propane Tank - Owned
Lot
- Size: 1.63 Acres
Details
- Parcel number: 557190392136001
- Zoning: AR-AGRICULTURAL-RESIDENTI
- Special conditions: None
Construction
Type & style
- Home type: SingleFamily
- Architectural style: Cape Cod,Other
- Property subtype: Single Family Residence
Materials
- Wood Siding
- Roof: Asphalt,Fiberglass
Condition
- Year built: 1981
Utilities & green energy
- Sewer: Septic Tank
- Water: Well
Community & neighborhood
Location
- Region: Slatington
- Subdivision: Not in Development
Other
Other facts
- Listing terms: Cash,Conventional
- Ownership type: Fee Simple
Price history
| Date | Event | Price |
|---|---|---|
| 5/22/2023 | Sold | $280,000-6.6%$156/sqft |
Source: | ||
| 4/24/2023 | Pending sale | $299,900$167/sqft |
Source: | ||
| 4/13/2023 | Listed for sale | $299,900$167/sqft |
Source: | ||
Public tax history
Tax history is unavailable.
Neighborhood: 18080
Nearby schools
GreatSchools rating
- 8/10Ironton SchoolGrades: K-5Distance: 3.5 mi
- 5/10Orefield Middle SchoolGrades: 6-8Distance: 6.2 mi
- 7/10Parkland Senior High SchoolGrades: 9-12Distance: 5.3 mi
Schools provided by the listing agent
- District: Parkland
Source: GLVR. This data may not be complete. We recommend contacting the local school district to confirm school assignments for this home.
Get a cash offer in 3 minutes
Find out how much your home could sell for in as little as 3 minutes with a no-obligation cash offer.
Estimated market value$355,900
Get a cash offer in 3 minutes
Find out how much your home could sell for in as little as 3 minutes with a no-obligation cash offer.
Estimated market value
$355,900
