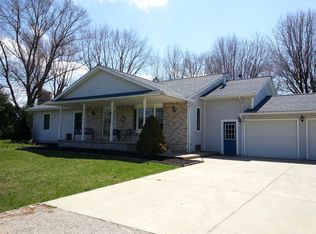Spacious family home just minutes to I-71. First floor master bedroom. Huge Living room with cathedral ceiling. Wood burning stone laid fireplace, floor to ceiling. Loft area is family room, overlooking living room. Ample kitchen with breakfast bar & loads of cabinets, including walk in pantry. Dining area leads to covered 800 sq ft back deck, overlooking back yard. 1st floor laundry. Full basement, easily finished. Covered front porch. This home has it all.
This property is off market, which means it's not currently listed for sale or rent on Zillow. This may be different from what's available on other websites or public sources.
