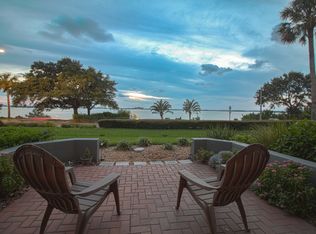Sold for $1,710,000 on 06/20/25
$1,710,000
5442 Broad Branch Rd NW, Washington, DC 20015
5beds
2,733sqft
Single Family Residence
Built in 1941
4,490 Square Feet Lot
$1,699,000 Zestimate®
$626/sqft
$5,512 Estimated rent
Home value
$1,699,000
$1.60M - $1.80M
$5,512/mo
Zestimate® history
Loading...
Owner options
Explore your selling options
What's special
Offers due Tuesday, May 20th by noon! Welcome to 5442 Broad Branch Road NW, a masterfully renovated residence that blends timeless architecture with sophisticated, modern living. Ideally situated in Chevy Chase, DC, this turnkey home offers refined interiors, high-end finishes, and a private backyard oasis - perfect for indoor-outdoor living. Sunlight pours into every corner of the home, highlighting a gracious floor plan designed for both grand entertaining and intimate everyday living. The formal living room, centered around a classic wood-burning fireplace, flows seamlessly to the charming family room. French doors reveal a captivating dining room framed with panoramic sliding doors that open to an expansive stone patio crowned by a custom pergola. At the heart of the home, the designer kitchen is a culinary showpiece, appointed with polished quartz countertops, bespoke tile backsplash, premium stainless steel appliances, and an integrated breakfast bar for effortless casual dining. Upstairs, three generously sized bedrooms and two luxurious baths include a serene primary suite with dual closets and a spa-inspired en-suite shower. The third level offers a versatile fourth bedroom—ideal as a private guest suite, office, or playroom. The fully finished lower level provides additional living space with a stylish family room, a well-equipped laundry nook, and an in-law suite with a full bath with private backyard access. A detached one-car garage completes this exceptional offering. A rare opportunity to own a home where classic charm meets modern luxury in one of DC’s most coveted enclaves.
Zillow last checked: 8 hours ago
Listing updated: June 21, 2025 at 12:42am
Listed by:
Kyrsten Green 570-691-6569,
Compass,
Co-Listing Agent: Amanda Lauren Littlepage 703-615-5278,
Compass
Bought with:
Luke Rozansky, SP98374545
Compass
Source: Bright MLS,MLS#: DCDC2198776
Facts & features
Interior
Bedrooms & bathrooms
- Bedrooms: 5
- Bathrooms: 3
- Full bathrooms: 3
Basement
- Area: 754
Heating
- Forced Air, Baseboard, Natural Gas
Cooling
- Central Air, Electric
Appliances
- Included: Gas Water Heater
Features
- Basement: Finished,Exterior Entry,Rear Entrance
- Number of fireplaces: 2
Interior area
- Total structure area: 2,787
- Total interior livable area: 2,733 sqft
- Finished area above ground: 2,033
- Finished area below ground: 700
Property
Parking
- Total spaces: 1
- Parking features: Storage, Detached
- Garage spaces: 1
Accessibility
- Accessibility features: None
Features
- Levels: Four
- Stories: 4
- Pool features: None
Lot
- Size: 4,490 sqft
- Features: Urban Land-Manor-Glenelg
Details
- Additional structures: Above Grade, Below Grade
- Parcel number: 1992//0077
- Zoning: R1B
- Special conditions: Standard
Construction
Type & style
- Home type: SingleFamily
- Architectural style: Colonial
- Property subtype: Single Family Residence
Materials
- Brick
- Foundation: Slab
- Roof: Slate
Condition
- New construction: No
- Year built: 1941
Utilities & green energy
- Sewer: Public Sewer
- Water: Public
Community & neighborhood
Location
- Region: Washington
- Subdivision: Chevy Chase
Other
Other facts
- Listing agreement: Exclusive Agency
- Ownership: Fee Simple
Price history
| Date | Event | Price |
|---|---|---|
| 6/20/2025 | Sold | $1,710,000+10.3%$626/sqft |
Source: | ||
| 5/20/2025 | Pending sale | $1,550,000$567/sqft |
Source: | ||
| 5/15/2025 | Listed for sale | $1,550,000+25.6%$567/sqft |
Source: | ||
| 3/26/2019 | Sold | $1,234,000+8.3%$452/sqft |
Source: Public Record | ||
| 2/28/2019 | Listed for sale | $1,139,000+149.2%$417/sqft |
Source: Washington Fine Properties ,LLC #DCDC400280 | ||
Public tax history
| Year | Property taxes | Tax assessment |
|---|---|---|
| 2025 | $11,556 +5.3% | $1,449,430 +5.2% |
| 2024 | $10,972 +3.8% | $1,377,880 +3.7% |
| 2023 | $10,575 +8% | $1,328,130 +7% |
Find assessor info on the county website
Neighborhood: Chevy Chase
Nearby schools
GreatSchools rating
- 9/10Lafayette Elementary SchoolGrades: PK-5Distance: 0.3 mi
- 9/10Deal Middle SchoolGrades: 6-8Distance: 0.8 mi
- 7/10Jackson-Reed High SchoolGrades: 9-12Distance: 1 mi
Schools provided by the listing agent
- District: District Of Columbia Public Schools
Source: Bright MLS. This data may not be complete. We recommend contacting the local school district to confirm school assignments for this home.

Get pre-qualified for a loan
At Zillow Home Loans, we can pre-qualify you in as little as 5 minutes with no impact to your credit score.An equal housing lender. NMLS #10287.
Sell for more on Zillow
Get a free Zillow Showcase℠ listing and you could sell for .
$1,699,000
2% more+ $33,980
With Zillow Showcase(estimated)
$1,732,980