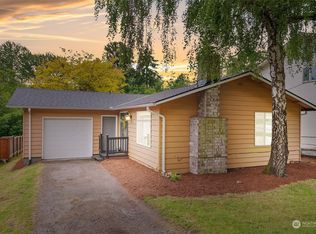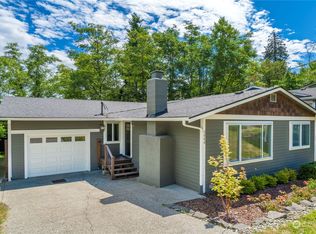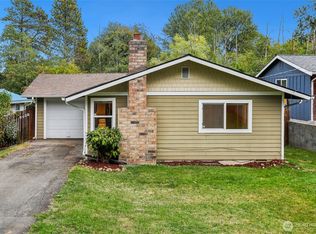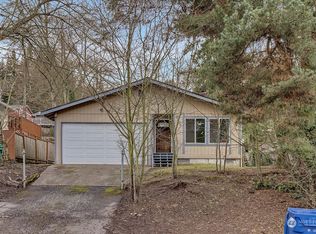Sold
Listed by:
Bobby Harrison,
Marketplace Sotheby's Intl Rty
Bought with: Windermere West Metro
$855,000
5442 30th Avenue SW, Seattle, WA 98126
3beds
1,190sqft
Single Family Residence
Built in 1978
5,749.92 Square Feet Lot
$845,800 Zestimate®
$718/sqft
$3,700 Estimated rent
Home value
$845,800
$778,000 - $922,000
$3,700/mo
Zestimate® history
Loading...
Owner options
Explore your selling options
What's special
Introducing a beautifully remodeled three-bedroom, 1.5-bath home in the heart of West Seattle! This gem features an attached two-car garage and an inviting open floor plan with luxury vinyl plank flooring. The sparkling kitchen boasts top-tier stainless steel appliances and flows into a bright dining area and cozy living room, perfect for entertaining. The primary bedroom includes a private half bath, while two additional bedrooms offer versatility for guests or an office. Enjoy the expansive Trek deck surrounded by lush greenery and a peekaboo view of downtown Seattle. With a lovely garden and a cedar shed for storage, this home combines modern comfort with charm. Don’t miss your chance to own this exceptional property!
Zillow last checked: 8 hours ago
Listing updated: May 25, 2025 at 04:04am
Offers reviewed: Apr 01
Listed by:
Bobby Harrison,
Marketplace Sotheby's Intl Rty
Bought with:
Kelly A. Malloy, 99307
Windermere West Metro
Source: NWMLS,MLS#: 2342223
Facts & features
Interior
Bedrooms & bathrooms
- Bedrooms: 3
- Bathrooms: 2
- Full bathrooms: 1
- 1/2 bathrooms: 1
- Main level bathrooms: 2
- Main level bedrooms: 3
Bedroom
- Level: Main
Bedroom
- Level: Main
Bedroom
- Level: Main
Bathroom full
- Level: Main
Other
- Level: Main
Heating
- 90%+ High Efficiency
Cooling
- None
Appliances
- Included: Dishwasher(s), Disposal, Dryer(s), Microwave(s), Refrigerator(s), Stove(s)/Range(s), Washer(s), Garbage Disposal, Water Heater: Electric, Water Heater Location: Basement/Crawl Space
Features
- Bath Off Primary
- Flooring: Vinyl Plank
- Windows: Double Pane/Storm Window
- Has fireplace: No
Interior area
- Total structure area: 1,190
- Total interior livable area: 1,190 sqft
Property
Parking
- Total spaces: 2
- Parking features: Attached Garage
- Attached garage spaces: 2
Features
- Levels: One
- Stories: 1
- Patio & porch: Bath Off Primary, Double Pane/Storm Window, Water Heater
- Has view: Yes
- View description: City, Territorial
Lot
- Size: 5,749 sqft
- Dimensions: 50' x 115'
- Features: Curbs, Paved, Sidewalk, Deck, Fenced-Fully, Shop
- Topography: Partial Slope
- Residential vegetation: Garden Space
Details
- Parcel number: 9284800855
- Zoning: SF 5000
- Zoning description: Jurisdiction: City
- Special conditions: Standard
Construction
Type & style
- Home type: SingleFamily
- Property subtype: Single Family Residence
Materials
- Wood Siding
- Foundation: Poured Concrete
- Roof: Composition
Condition
- Year built: 1978
Utilities & green energy
- Electric: Company: Seattle City Light
- Sewer: Sewer Connected, Company: Seattle Public Utilities
- Water: Public, Company: Seattle Public Utilities
Community & neighborhood
Location
- Region: Seattle
- Subdivision: Delridge
Other
Other facts
- Listing terms: Cash Out,Conventional,FHA,VA Loan
- Cumulative days on market: 6 days
Price history
| Date | Event | Price |
|---|---|---|
| 4/24/2025 | Sold | $855,000+8.2%$718/sqft |
Source: | ||
| 4/13/2025 | Pending sale | $790,000$664/sqft |
Source: | ||
| 4/1/2025 | Contingent | $790,000$664/sqft |
Source: | ||
| 3/26/2025 | Listed for sale | $790,000+43.1%$664/sqft |
Source: | ||
| 4/3/2017 | Sold | $552,000+20.4%$464/sqft |
Source: | ||
Public tax history
| Year | Property taxes | Tax assessment |
|---|---|---|
| 2024 | $7,367 +10.6% | $716,000 +9.3% |
| 2023 | $6,661 +6.2% | $655,000 -4.8% |
| 2022 | $6,274 +2.6% | $688,000 +11.1% |
Find assessor info on the county website
Neighborhood: High Point
Nearby schools
GreatSchools rating
- 9/10Fairmount Park ElementaryGrades: PK-5Distance: 0.5 mi
- 4/10Louisa Boren STEM K-8Grades: PK-8Distance: 0.5 mi
- 7/10West Seattle High SchoolGrades: 9-12Distance: 1.8 mi
Schools provided by the listing agent
- Elementary: Fairmount Park
- Middle: Madison Mid
- High: West Seattle High
Source: NWMLS. This data may not be complete. We recommend contacting the local school district to confirm school assignments for this home.

Get pre-qualified for a loan
At Zillow Home Loans, we can pre-qualify you in as little as 5 minutes with no impact to your credit score.An equal housing lender. NMLS #10287.
Sell for more on Zillow
Get a free Zillow Showcase℠ listing and you could sell for .
$845,800
2% more+ $16,916
With Zillow Showcase(estimated)
$862,716


