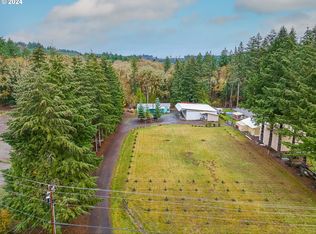Beautiful property in Gaston! Live in a quiet surrounding short distance from town. Minutes to Hagg Lake, Tree to Tree Adventure Park, and vineyards. Level lot with barn. Previously a horse ranch. Build your dream home or put in a manufactured home. Buyer to do due diligence. Value in the land. Also listed as MLS 19132302.
This property is off market, which means it's not currently listed for sale or rent on Zillow. This may be different from what's available on other websites or public sources.
