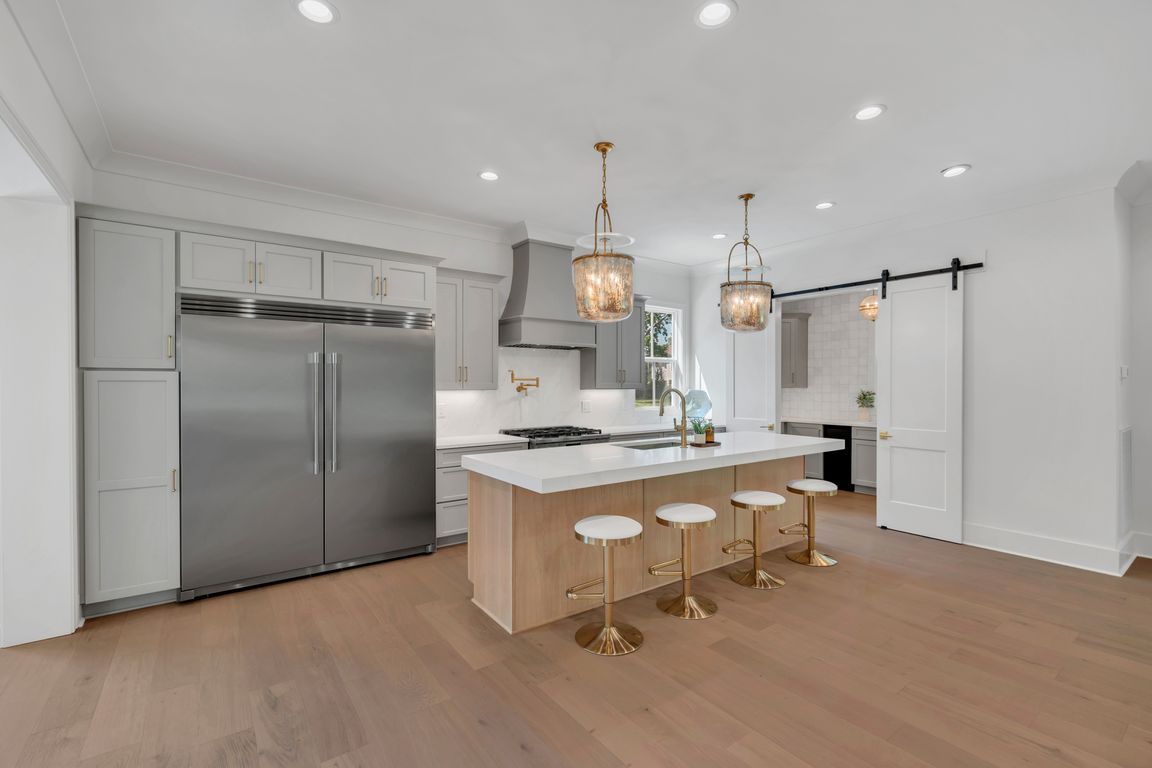
ActivePrice cut: $50K (10/23)
$1,749,000
4beds
4,615sqft
5441 Wakefield Dr, Nashville, TN 37220
4beds
4,615sqft
Horizontal property regime - detached, residential
Built in 2025
0.71 Acres
2 Attached garage spaces
$379 price/sqft
What's special
Indoor gas fireplaceWalk-in closetSecond outdoor fireplaceSecond laundry room upstairsTwo dishwashersDesigner finishesOpen-concept floor plan
Welcome to 5441 Wakefield Drive — A Nashville new construction in the sought-after Crieve Hall neighborhood. This thoughtfully designed residence blends modern luxury with everyday functionality, featuring an open-concept floor plan, tall ceilings, and designer finishes throughout. The heart of the home is the gourmet kitchen, outfitted with quartz countertops, premium appliances, ...
- 48 days |
- 1,074 |
- 46 |
Source: RealTracs MLS as distributed by MLS GRID,MLS#: 3007355
Travel times
Living Room
Kitchen
Primary Bedroom
Zillow last checked: 8 hours ago
Listing updated: 17 hours ago
Listing Provided by:
Chris Milfred 615-593-1733,
Third Coast Real Estate, LLC 615-249-8076
Source: RealTracs MLS as distributed by MLS GRID,MLS#: 3007355
Facts & features
Interior
Bedrooms & bathrooms
- Bedrooms: 4
- Bathrooms: 6
- Full bathrooms: 4
- 1/2 bathrooms: 2
- Main level bedrooms: 1
Bedroom 1
- Features: Suite
- Level: Suite
- Area: 272 Square Feet
- Dimensions: 16x17
Bedroom 2
- Features: Walk-In Closet(s)
- Level: Walk-In Closet(s)
- Area: 224 Square Feet
- Dimensions: 16x14
Bedroom 3
- Features: Bath
- Level: Bath
- Area: 240 Square Feet
- Dimensions: 15x16
Bedroom 4
- Features: Bath
- Level: Bath
- Area: 240 Square Feet
- Dimensions: 15x16
Primary bathroom
- Features: Primary Bedroom
- Level: Primary Bedroom
Heating
- Central, Dual, Natural Gas
Cooling
- Ceiling Fan(s), Central Air, Electric
Appliances
- Included: Double Oven, Built-In Gas Range, Dishwasher, Disposal, ENERGY STAR Qualified Appliances, Ice Maker, Microwave, Refrigerator, Stainless Steel Appliance(s)
- Laundry: Electric Dryer Hookup, Washer Hookup
Features
- Ceiling Fan(s), Extra Closets, Open Floorplan, Pantry, Walk-In Closet(s), High Speed Internet
- Flooring: Carpet, Wood, Tile
- Basement: Partial,Finished
- Number of fireplaces: 2
- Fireplace features: Gas, Living Room
Interior area
- Total structure area: 4,615
- Total interior livable area: 4,615 sqft
- Finished area above ground: 4,615
Property
Parking
- Total spaces: 2
- Parking features: Garage Door Opener, Attached
- Attached garage spaces: 2
Features
- Levels: Two
- Stories: 2
- Patio & porch: Deck, Covered, Porch
- Fencing: Back Yard
Lot
- Size: 0.71 Acres
Details
- Special conditions: Standard
- Other equipment: Irrigation System
Construction
Type & style
- Home type: SingleFamily
- Property subtype: Horizontal Property Regime - Detached, Residential
Materials
- Fiber Cement
- Roof: Shingle
Condition
- New construction: Yes
- Year built: 2025
Utilities & green energy
- Sewer: Public Sewer
- Water: Public
- Utilities for property: Electricity Available, Natural Gas Available, Water Available, Cable Connected
Community & HOA
Community
- Security: Smoke Detector(s)
- Subdivision: None
HOA
- Has HOA: No
Location
- Region: Nashville
Financial & listing details
- Price per square foot: $379/sqft
- Annual tax amount: $1
- Date on market: 10/2/2025
- Date available: 07/28/2025
- Electric utility on property: Yes