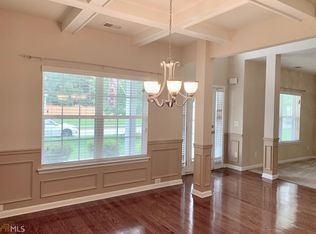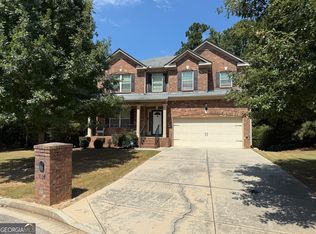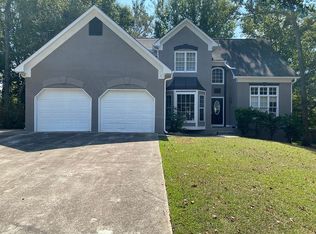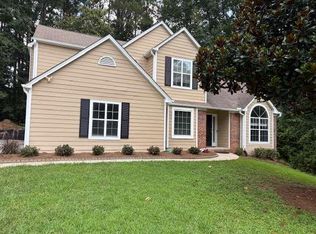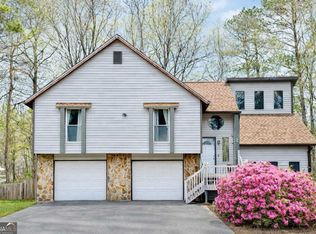Property has active water damage and will be sold as is. Photos of the damage have been included.
Active
Price cut: $40K (12/16)
$380,000
5441 Stirrup Way, Powder Springs, GA 30127
3beds
2,816sqft
Est.:
Single Family Residence
Built in 2012
0.41 Acres Lot
$378,600 Zestimate®
$135/sqft
$48/mo HOA
What's special
- 82 days |
- 318 |
- 9 |
Likely to sell faster than
Zillow last checked: 8 hours ago
Listing updated: December 22, 2025 at 12:43pm
Listed by:
Steven T Koleno 804-656-5007,
Beycome Brokerage Realty LLC
Source: GAMLS,MLS#: 10656217
Tour with a local agent
Facts & features
Interior
Bedrooms & bathrooms
- Bedrooms: 3
- Bathrooms: 3
- Full bathrooms: 2
- 1/2 bathrooms: 1
Rooms
- Room types: Den, Laundry
Heating
- Central, Natural Gas, Zoned
Cooling
- Ceiling Fan(s), Central Air, Zoned
Appliances
- Included: Dryer, Gas Water Heater, Microwave, Refrigerator, Dishwasher
- Laundry: Common Area
Features
- Tray Ceiling(s), Walk-In Closet(s)
- Flooring: Carpet, Hardwood
- Basement: None
- Number of fireplaces: 2
Interior area
- Total structure area: 2,816
- Total interior livable area: 2,816 sqft
- Finished area above ground: 2,816
- Finished area below ground: 0
Property
Parking
- Total spaces: 2
- Parking features: Attached, Garage
- Has attached garage: Yes
Features
- Levels: Two
- Stories: 2
- Exterior features: Other
- Has view: Yes
- View description: City
Lot
- Size: 0.41 Acres
- Features: Level
Details
- Parcel number: 19096800490
Construction
Type & style
- Home type: SingleFamily
- Architectural style: Traditional
- Property subtype: Single Family Residence
Materials
- Brick
- Roof: Composition
Condition
- Resale
- New construction: No
- Year built: 2012
Utilities & green energy
- Sewer: Public Sewer
- Water: Public
- Utilities for property: Cable Available, Electricity Available, Natural Gas Available, Sewer Available, Underground Utilities, Water Available
Community & HOA
Community
- Features: Clubhouse, Playground, Pool, Sidewalks, Street Lights, Tennis Court(s)
- Subdivision: Defoors
HOA
- Has HOA: Yes
- Services included: Reserve Fund
- HOA fee: $575 annually
Location
- Region: Powder Springs
Financial & listing details
- Price per square foot: $135/sqft
- Tax assessed value: $368,650
- Annual tax amount: $4,446
- Date on market: 12/10/2025
- Cumulative days on market: 81 days
- Listing agreement: Exclusive Right To Sell
- Listing terms: Cash,Conventional,FHA,Other,VA Loan
- Electric utility on property: Yes
Estimated market value
$378,600
$360,000 - $398,000
$2,471/mo
Price history
Price history
| Date | Event | Price |
|---|---|---|
| 12/16/2025 | Price change | $380,000-9.5%$135/sqft |
Source: | ||
| 12/10/2025 | Listed for sale | $420,000+10.5%$149/sqft |
Source: | ||
| 9/26/2022 | Sold | $380,000$135/sqft |
Source: | ||
| 9/3/2022 | Pending sale | $380,000$135/sqft |
Source: | ||
| 9/3/2022 | Contingent | $380,000$135/sqft |
Source: | ||
| 8/22/2022 | Price change | $380,000-2.6%$135/sqft |
Source: | ||
| 8/16/2022 | Listed for sale | $390,000$138/sqft |
Source: | ||
| 8/5/2022 | Pending sale | $390,000$138/sqft |
Source: | ||
| 7/28/2022 | Listed for sale | $390,000$138/sqft |
Source: | ||
| 7/26/2022 | Contingent | $390,000$138/sqft |
Source: | ||
| 7/26/2022 | Pending sale | $390,000$138/sqft |
Source: | ||
| 7/23/2022 | Listed for sale | $390,000$138/sqft |
Source: | ||
| 7/22/2022 | Pending sale | $390,000$138/sqft |
Source: | ||
| 7/15/2022 | Contingent | $390,000$138/sqft |
Source: | ||
| 7/15/2022 | Pending sale | $390,000$138/sqft |
Source: | ||
| 7/11/2022 | Listed for sale | $390,000+59.2%$138/sqft |
Source: | ||
| 5/31/2019 | Sold | $245,000$87/sqft |
Source: | ||
| 4/16/2019 | Pending sale | $245,000$87/sqft |
Source: The Realty Group #8558574 Report a problem | ||
| 4/16/2019 | Listed for sale | $245,000$87/sqft |
Source: The Realty Group #8558574 Report a problem | ||
| 4/12/2019 | Pending sale | $245,000$87/sqft |
Source: The Realty Group #8558574 Report a problem | ||
| 4/7/2019 | Listed for sale | $245,000+45%$87/sqft |
Source: The Realty Group #8558574 Report a problem | ||
| 12/14/2012 | Sold | $168,990$60/sqft |
Source: | ||
| 11/21/2012 | Pending sale | $168,990$60/sqft |
Source: Better Homes and Gardens Real Estate Metro Brokers #7009136 Report a problem | ||
| 11/7/2012 | Listed for sale | $168,990$60/sqft |
Source: Better Homes and Gardens Real Estate Metro Brokers #7009136 Report a problem | ||
| 10/27/2012 | Pending sale | $168,990$60/sqft |
Source: Better Homes and Gardens Real Estate Metro Brokers #7009136 Report a problem | ||
| 9/30/2012 | Listed for sale | $168,990+576%$60/sqft |
Source: Better Homes and Gardens Real Estate Metro Brokers #7009136 Report a problem | ||
| 9/15/2011 | Sold | $25,000$9/sqft |
Source: Public Record Report a problem | ||
Public tax history
Public tax history
| Year | Property taxes | Tax assessment |
|---|---|---|
| 2024 | $4,446 | $147,460 |
| 2023 | $4,446 +50.7% | $147,460 +51.7% |
| 2022 | $2,950 -0.5% | $97,204 -0.5% |
| 2021 | $2,964 | $97,676 |
| 2020 | $2,964 +22.9% | $97,676 +22.9% |
| 2019 | $2,412 +8.3% | $79,476 +8.3% |
| 2018 | $2,227 | $73,364 |
| 2017 | $2,227 +22.8% | $73,364 +16.3% |
| 2016 | $1,814 -2.4% | $63,092 |
| 2015 | $1,859 -0.8% | $63,092 |
| 2014 | $1,874 -0.8% | $63,092 |
| 2013 | $1,890 +595.2% | $63,092 +601% |
| 2012 | $272 -16.8% | $9,000 -16.7% |
| 2011 | $327 +5.2% | $10,800 |
| 2010 | $311 -10% | $10,800 -10% |
| 2009 | $345 -3.4% | $12,000 |
| 2006 | $357 -0.4% | $12,000 |
| 2005 | $358 | $12,000 |
Find assessor info on the county website
BuyAbility℠ payment
Est. payment
$2,074/mo
Principal & interest
$1785
Property taxes
$241
HOA Fees
$48
Climate risks
Neighborhood: 30127
Nearby schools
GreatSchools rating
- 6/10Powder Springs Elementary SchoolGrades: PK-5Distance: 2.2 mi
- 8/10Cooper Middle SchoolGrades: 6-8Distance: 4.9 mi
- 5/10Mceachern High SchoolGrades: 9-12Distance: 3.9 mi
Schools provided by the listing agent
- Elementary: Powder Springs
- Middle: Cooper
- High: Mceachern
Source: GAMLS. This data may not be complete. We recommend contacting the local school district to confirm school assignments for this home.
