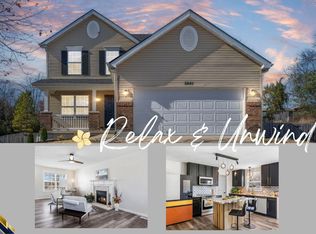Closed
Price Unknown
5441 Faust Avenue, Springfield, MO 65810
3beds
2,160sqft
Single Family Residence
Built in 2010
10,454.4 Square Feet Lot
$318,400 Zestimate®
$--/sqft
$2,350 Estimated rent
Home value
$318,400
$302,000 - $334,000
$2,350/mo
Zestimate® history
Loading...
Owner options
Explore your selling options
What's special
This 3 bedroom 2-1/2 bath home is located in the highly desirable Kickapoo School District. Situated in a peaceful cul-de-sac in a quiet neighborhood outside city limits, this home offers a serene environment. The covered front porch is a charming feature, offering a welcoming entry point and a cozy spot to relax and enjoy the neighborhood. The kitchen boasts an open layout, providing plenty of space for cooking and entertaining. It features an island for additional countertop, storage, and seating. The master bedroom, located upstairs on the second floor, features a luxurious soaking tub and a spacious walk-in closet. The basement has been partially finished, with updated stairs and new luxury vinyl plank flooring. It offers versatility, as it can be finished out for additional living space or utilized as a convenient storage area. The unfinished portion of the basement is already plumbed in for a bathroom, providing the option to add a bathroom in the future. The huge backyard provides ample space for outdoor activities and is perfect for entertaining with a wooden privacy fence to ensure privacy and security. New roof in 2020. The home is conveniently located near the Ward Branch Greenway Trail, providing easy access to outdoor recreation and nature walks.
Zillow last checked: 8 hours ago
Listing updated: August 28, 2024 at 06:30pm
Listed by:
Linda Revoir 417-343-1869,
ReeceNichols - Springfield
Bought with:
Rachel Dillard, 2020009643
Home Sweet Home Realty & Associates, LLC
Source: SOMOMLS,MLS#: 60248267
Facts & features
Interior
Bedrooms & bathrooms
- Bedrooms: 3
- Bathrooms: 3
- Full bathrooms: 2
- 1/2 bathrooms: 1
Heating
- Fireplace(s), Forced Air, Natural Gas
Cooling
- Ceiling Fan(s), Central Air
Appliances
- Included: Dishwasher, Disposal, Free-Standing Electric Oven, Gas Water Heater, Refrigerator
- Laundry: 2nd Floor, W/D Hookup
Features
- High Speed Internet, Soaking Tub, Walk-In Closet(s)
- Flooring: Carpet, Laminate, Tile
- Windows: Blinds, Shutters
- Basement: Concrete,Partially Finished,Partial
- Attic: Access Only:No Stairs
- Has fireplace: Yes
- Fireplace features: Gas, Living Room, Tile
Interior area
- Total structure area: 2,592
- Total interior livable area: 2,160 sqft
- Finished area above ground: 1,728
- Finished area below ground: 432
Property
Parking
- Total spaces: 2
- Parking features: Driveway, Garage Faces Front
- Attached garage spaces: 2
- Has uncovered spaces: Yes
Features
- Levels: Two
- Stories: 2
- Patio & porch: Covered, Front Porch, Patio
- Exterior features: Rain Gutters
- Fencing: Privacy,Wood
Lot
- Size: 10,454 sqft
- Features: Curbs, Sloped
Details
- Parcel number: 881822300132
Construction
Type & style
- Home type: SingleFamily
- Property subtype: Single Family Residence
Materials
- Vinyl Siding
- Foundation: Brick/Mortar, Poured Concrete
- Roof: Composition
Condition
- Year built: 2010
Utilities & green energy
- Sewer: Public Sewer
- Water: Public
Community & neighborhood
Location
- Region: Springfield
- Subdivision: Southview Est
HOA & financial
HOA
- HOA fee: $220 annually
- Services included: Common Area Maintenance, Trash
Other
Other facts
- Listing terms: Cash,Conventional,FHA,VA Loan
Price history
| Date | Event | Price |
|---|---|---|
| 9/8/2023 | Sold | -- |
Source: | ||
| 8/11/2023 | Pending sale | $289,900$134/sqft |
Source: | ||
| 7/27/2023 | Listed for sale | $289,900$134/sqft |
Source: | ||
Public tax history
Tax history is unavailable.
Neighborhood: 65810
Nearby schools
GreatSchools rating
- 5/10Gray Elementary SchoolGrades: PK-4Distance: 0.1 mi
- 8/10Cherokee Middle SchoolGrades: 6-8Distance: 2 mi
- 8/10Kickapoo High SchoolGrades: 9-12Distance: 2.9 mi
Schools provided by the listing agent
- Elementary: SGF-Wanda Gray/Wilsons
- Middle: SGF-Cherokee
- High: SGF-Kickapoo
Source: SOMOMLS. This data may not be complete. We recommend contacting the local school district to confirm school assignments for this home.
