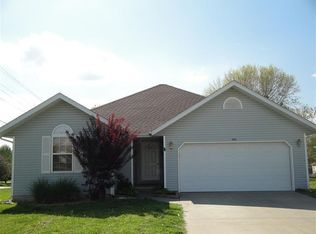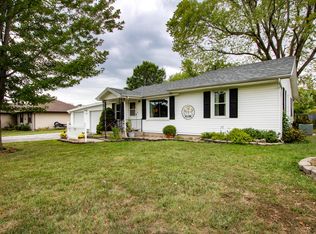Closed
Price Unknown
5441 S Spring Court, Battlefield, MO 65619
3beds
1,321sqft
Single Family Residence
Built in 2001
0.26 Acres Lot
$238,000 Zestimate®
$--/sqft
$1,482 Estimated rent
Home value
$238,000
Estimated sales range
Not available
$1,482/mo
Zestimate® history
Loading...
Owner options
Explore your selling options
What's special
You can walk through this home from your phone or computer! Just click virtual tour on this listing. Set on a cul-de-sac in Battlefield, MO, this 3 bed 2 bath home is in the ever popular Republic School District and just minutes from all the conveniences of Springfield. Inside you will find a large living space with corner gas fireplace, a kitchen complete with Corian counters, tile backsplash, gas stove, and pantry cabinet! The master bedroom is extra large and boasts a large walk-in closet. The front bedroom has a really nice vaulted ceiling. Heading out back you'll find a deck perfect for grilling, good sized yard and a storage shed. Homes in this price range are few and far between so be sure it's on your short list!
Zillow last checked: 8 hours ago
Listing updated: June 11, 2025 at 12:12pm
Listed by:
Team 24/7 REALTORS 417-838-8370,
Murney Associates - Primrose
Bought with:
Ashley B Daugherty, 2021013367
ReeceNichols - Springfield
Source: SOMOMLS,MLS#: 60290908
Facts & features
Interior
Bedrooms & bathrooms
- Bedrooms: 3
- Bathrooms: 2
- Full bathrooms: 2
Heating
- Forced Air, Central, Fireplace(s), Natural Gas
Cooling
- Central Air, Ceiling Fan(s)
Appliances
- Included: Dishwasher, Gas Water Heater, Free-Standing Gas Oven, Microwave, Water Softener Owned, Disposal
- Laundry: Main Level, W/D Hookup
Features
- High Speed Internet, Internet - Fiber Optic, Solid Surface Counters, Tray Ceiling(s), Walk-In Closet(s)
- Flooring: Carpet, Vinyl, Tile
- Windows: Tilt-In Windows, Double Pane Windows, Blinds
- Has basement: No
- Attic: Partially Floored,Pull Down Stairs
- Has fireplace: Yes
- Fireplace features: Living Room, Screen, Gas
Interior area
- Total structure area: 1,321
- Total interior livable area: 1,321 sqft
- Finished area above ground: 1,321
- Finished area below ground: 0
Property
Parking
- Total spaces: 2
- Parking features: Driveway, Garage Faces Front
- Attached garage spaces: 2
- Has uncovered spaces: Yes
Features
- Levels: One
- Stories: 1
- Patio & porch: Deck
- Exterior features: Rain Gutters
- Fencing: None
Lot
- Size: 0.26 Acres
- Features: Landscaped, Level
Details
- Additional structures: Shed(s)
- Parcel number: 1819400121
Construction
Type & style
- Home type: SingleFamily
- Architectural style: Ranch
- Property subtype: Single Family Residence
Materials
- Vinyl Siding
- Foundation: Poured Concrete, Crawl Space
- Roof: Composition
Condition
- Year built: 2001
Utilities & green energy
- Sewer: Private Sewer
- Water: Public
Community & neighborhood
Security
- Security features: Smoke Detector(s)
Location
- Region: Battlefield
- Subdivision: Spring Meadow
Other
Other facts
- Listing terms: Cash,VA Loan,FHA,Conventional
- Road surface type: Asphalt, Concrete
Price history
| Date | Event | Price |
|---|---|---|
| 6/9/2025 | Sold | -- |
Source: | ||
| 4/26/2025 | Pending sale | $235,000$178/sqft |
Source: | ||
| 4/3/2025 | Listed for sale | $235,000$178/sqft |
Source: | ||
Public tax history
| Year | Property taxes | Tax assessment |
|---|---|---|
| 2025 | $1,670 +7.3% | $29,150 +13.2% |
| 2024 | $1,556 +1.8% | $25,760 |
| 2023 | $1,529 +32.5% | $25,760 +28% |
Find assessor info on the county website
Neighborhood: 65619
Nearby schools
GreatSchools rating
- 10/10Wilson's Creek 5-6 Inter. CenterGrades: 5-6Distance: 0.8 mi
- 8/10Cherokee Middle SchoolGrades: 6-8Distance: 4.5 mi
- 8/10Kickapoo High SchoolGrades: 9-12Distance: 5.1 mi
Schools provided by the listing agent
- Elementary: RP McCulloch
- Middle: Republic
- High: Republic
Source: SOMOMLS. This data may not be complete. We recommend contacting the local school district to confirm school assignments for this home.

