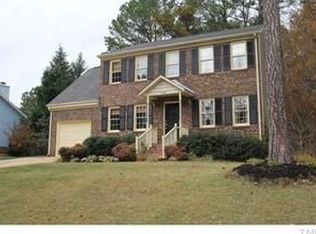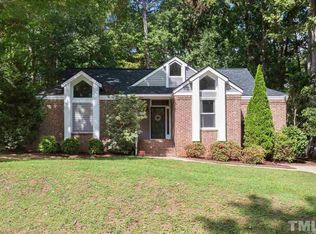Sold for $420,138
$420,138
5441 Millrace Trl, Raleigh, NC 27606
3beds
1,399sqft
Single Family Residence, Residential
Built in 1990
8,276.4 Square Feet Lot
$390,300 Zestimate®
$300/sqft
$1,853 Estimated rent
Home value
$390,300
$371,000 - $410,000
$1,853/mo
Zestimate® history
Loading...
Owner options
Explore your selling options
What's special
Charming country-chic ranch just 2 miles from Cary amenities! Enjoy main floor living with single car garage, an updated kitchen featuring granite counters and a gas range, a spacious primary bath, vaulted ceilings in the family room, and a cozy gas fireplace. Relax on the freshly refinished deck overlooking a private, fenced yard and the neighborhood park. No city taxes! All just 10 minutes from NCSU, downtown Raleigh, and Booth Amphitheatre!
Zillow last checked: 8 hours ago
Listing updated: October 28, 2025 at 01:06am
Listed by:
Linda Craft 919-235-0007,
Linda Craft Team, REALTORS,
Kim Crump 919-605-6045,
Linda Craft Team, REALTORS
Bought with:
Philip Falzarano, 275766
Allen Tate/Cary
Source: Doorify MLS,MLS#: 10100987
Facts & features
Interior
Bedrooms & bathrooms
- Bedrooms: 3
- Bathrooms: 2
- Full bathrooms: 2
Heating
- Central, Electric, Forced Air
Cooling
- Central Air
Appliances
- Included: Dishwasher, Dryer, Electric Water Heater, Gas Range, Range Hood, Refrigerator, Smart Appliance(s), Washer, Wine Refrigerator
- Laundry: Laundry Closet
Features
- Bathtub/Shower Combination, Breakfast Bar, Cathedral Ceiling(s), Ceiling Fan(s), Double Vanity, Entrance Foyer, Granite Counters, High Ceilings, Living/Dining Room Combination, Master Downstairs, Separate Shower, Smooth Ceilings, Soaking Tub, Vaulted Ceiling(s), Walk-In Shower
- Flooring: Hardwood, Tile
- Basement: Crawl Space
- Number of fireplaces: 1
- Fireplace features: Living Room, Wood Burning
Interior area
- Total structure area: 1,399
- Total interior livable area: 1,399 sqft
- Finished area above ground: 1,399
- Finished area below ground: 0
Property
Parking
- Total spaces: 2
- Parking features: Attached, Concrete, Garage, Garage Faces Front
- Attached garage spaces: 1
- Uncovered spaces: 1
Features
- Levels: One
- Stories: 1
- Patio & porch: Deck
- Exterior features: Fenced Yard
- Fencing: Back Yard
- Has view: Yes
Lot
- Size: 8,276 sqft
- Features: Hardwood Trees, Landscaped
Details
- Parcel number: 0782402205
- Zoning: R-40W
- Special conditions: Standard
Construction
Type & style
- Home type: SingleFamily
- Architectural style: Ranch, Traditional
- Property subtype: Single Family Residence, Residential
Materials
- Masonite
- Foundation: Raised
- Roof: Shingle
Condition
- New construction: No
- Year built: 1990
Utilities & green energy
- Sewer: Unknown
- Water: Public
Community & neighborhood
Location
- Region: Raleigh
- Subdivision: Yates Mill Run
HOA & financial
HOA
- Has HOA: Yes
- HOA fee: $180 annually
- Services included: Unknown
Price history
| Date | Event | Price |
|---|---|---|
| 6/27/2025 | Sold | $420,138-1.1%$300/sqft |
Source: | ||
| 6/7/2025 | Pending sale | $425,000$304/sqft |
Source: | ||
| 6/5/2025 | Listed for sale | $425,000+16.4%$304/sqft |
Source: | ||
| 12/10/2021 | Sold | $365,000+7.5%$261/sqft |
Source: | ||
| 11/22/2021 | Pending sale | $339,500$243/sqft |
Source: | ||
Public tax history
| Year | Property taxes | Tax assessment |
|---|---|---|
| 2025 | $2,306 +3% | $357,333 |
| 2024 | $2,239 +21.2% | $357,333 +52.5% |
| 2023 | $1,847 +7.9% | $234,305 |
Find assessor info on the county website
Neighborhood: 27606
Nearby schools
GreatSchools rating
- 7/10Yates Mill ElementaryGrades: PK-5Distance: 0.9 mi
- 7/10Dillard Drive MiddleGrades: 6-8Distance: 1.7 mi
- 8/10Athens Drive HighGrades: 9-12Distance: 2.8 mi
Schools provided by the listing agent
- Elementary: Wake - Yates Mill
- Middle: Wake - Dillard
- High: Wake - Athens Dr
Source: Doorify MLS. This data may not be complete. We recommend contacting the local school district to confirm school assignments for this home.
Get a cash offer in 3 minutes
Find out how much your home could sell for in as little as 3 minutes with a no-obligation cash offer.
Estimated market value$390,300
Get a cash offer in 3 minutes
Find out how much your home could sell for in as little as 3 minutes with a no-obligation cash offer.
Estimated market value
$390,300

