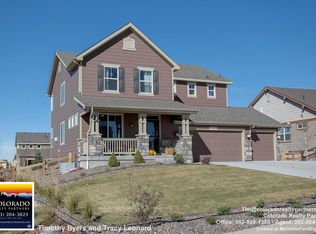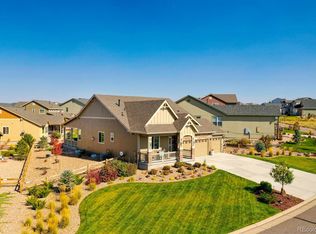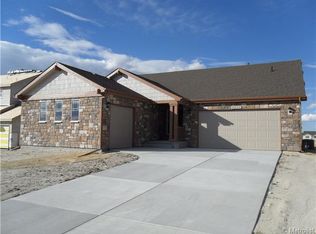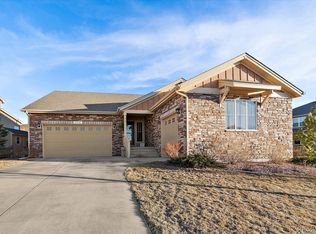Welcome to 5441 Innisbrook Loop in beautiful Elizabeth, Colorado! This well-maintained ranch-style home is nestled in the sought-after Spring Valley Golf Course community and offers the perfect blend of comfort, function, and style. The Spring Valley community features an 18-hole public golf course and a new kid's park. Convenient country living just 15 minutes from historic Elizabeth filled with boutique shops, local brewery, groceries, and much more! Located just 20 minutes to Southlands outdoor mall, Parker, and an easy 35-minute commute to DIA, spacious Colorado country atmosphere has never been so convenient! The home features 3 spacious bedrooms, a dedicated office, an inviting dining room, and a fenced backyard. This home is thoughtfully designed for both everyday living and entertaining. The expansive great room is the heart of the home, ideal for gathering with friends and family. Throughout the main living areas, upgraded lifeproof flooring adds warmth and elegance. The kitchen flows seamlessly to the dining and living spaces, while the covered back patio extends your living space outdoors - perfect for enjoying Colorado's stunning sunsets. Additional highlights include a generous 3-car garage with a durable epoxy finish, raised garden beds, fiber gigabit internet to the house, and a 2200 square foot unfinished basement. Contact manager to schedule your showing! Owner pays for garbage pickup. Renter pays for gas, electric, water, internet. 1 year lease. Damage deposit equivalent to one month's rent due at signing. Up to 2 dogs allowed, renter responsible for any damage caused by pets. No smoking.
This property is off market, which means it's not currently listed for sale or rent on Zillow. This may be different from what's available on other websites or public sources.



