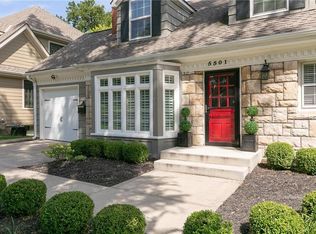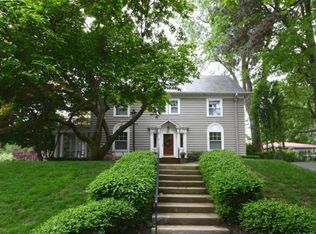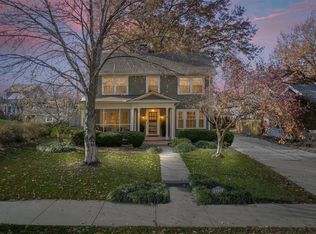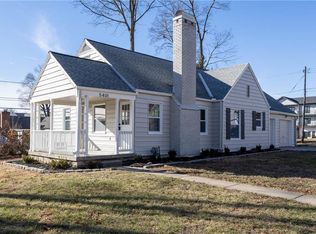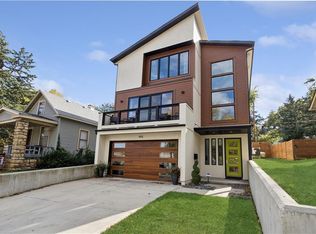Welcome to this Fairway Charmer—an open, light-filled home nestled in the heart of the coveted Golden Triangle. Thoughtfully designed and impeccably maintained, this 4-bedroom, 3-bath residence offers stylish updates and gracious living throughout. The lushly landscaped yard is a true gardener’s dream, while the kitchen and family room seamlessly flow to a spacious deck and patio—perfect for entertaining.
Inside, you’ll find a beautifully appointed primary suite featuring a large bath with soaking tub and separate shower, private water closet, double vanity, and a walk-in closet with custom built-ins. The finished basement, complete with two egress windows, offers excellent potential for additional living space.
Located just minutes from premier shopping, dining, and the top public and private schools in the city, this home offers the perfect blend of comfort, convenience, and charm.
Active
$849,000
5441 Chadwick Rd, Fairway, KS 66205
4beds
2,232sqft
Est.:
Single Family Residence
Built in 1940
8,427 Square Feet Lot
$-- Zestimate®
$380/sqft
$-- HOA
What's special
Beautifully appointed primary suitePrivate water closetOpen light-filled homeStylish updatesLushly landscaped yardGracious living throughoutSpacious deck and patio
- 92 days |
- 881 |
- 35 |
Zillow last checked: 8 hours ago
Listing updated: 20 hours ago
Listing Provided by:
Cory Ward 913-706-7512,
Compass Realty Group
Source: Heartland MLS as distributed by MLS GRID,MLS#: 2581869
Tour with a local agent
Facts & features
Interior
Bedrooms & bathrooms
- Bedrooms: 4
- Bathrooms: 3
- Full bathrooms: 3
Primary bedroom
- Features: All Carpet, Ceiling Fan(s)
- Level: Second
- Area: 216 Square Feet
- Dimensions: 18 x 12
Bedroom 2
- Features: All Carpet, Ceiling Fan(s)
- Level: Second
- Area: 130 Square Feet
- Dimensions: 13 x 10
Bedroom 3
- Level: First
- Area: 110 Square Feet
- Dimensions: 11 x 10
Bedroom 4
- Features: Wood Floor
- Level: First
- Area: 130 Square Feet
- Dimensions: 13 x 10
Primary bathroom
- Features: Ceramic Tiles, Double Vanity, Separate Shower And Tub
- Level: Second
- Area: 143 Square Feet
- Dimensions: 13 x 11
Bathroom 2
- Features: Ceramic Tiles, Shower Over Tub
- Level: Second
- Area: 50 Square Feet
- Dimensions: 10 x 5
Bathroom 3
- Features: Ceramic Tiles, Shower Over Tub
- Level: First
- Area: 48 Square Feet
- Dimensions: 8 x 6
Dining room
- Features: Fireplace
- Level: First
- Area: 182 Square Feet
- Dimensions: 14 x 13
Great room
- Features: Fireplace
- Level: First
- Area: 270 Square Feet
- Dimensions: 18 x 15
Kitchen
- Features: Kitchen Island, Marble, Pantry
- Level: First
- Area: 238 Square Feet
- Dimensions: 17 x 14
Sitting room
- Features: Wood Floor
- Level: Second
Heating
- Zoned
Cooling
- Electric, Zoned
Appliances
- Included: Dishwasher, Disposal, Microwave, Refrigerator, Free-Standing Electric Oven, Gas Range
- Laundry: Upper Level
Features
- Ceiling Fan(s), Kitchen Island, Pantry, Walk-In Closet(s)
- Flooring: Carpet, Wood
- Windows: Window Coverings
- Basement: Crawl Space,Partial,Stone/Rock
- Number of fireplaces: 2
- Fireplace features: Dining Room, Great Room
Interior area
- Total structure area: 2,232
- Total interior livable area: 2,232 sqft
- Finished area above ground: 2,232
- Finished area below ground: 0
Property
Parking
- Total spaces: 1
- Parking features: Attached, Garage Door Opener, Garage Faces Front
- Attached garage spaces: 1
Features
- Patio & porch: Deck, Patio
- Fencing: Metal
Lot
- Size: 8,427 Square Feet
Details
- Parcel number: GP20000004 0013
Construction
Type & style
- Home type: SingleFamily
- Architectural style: Traditional
- Property subtype: Single Family Residence
Materials
- Frame, Stone Trim
- Roof: Composition
Condition
- Year built: 1940
Utilities & green energy
- Sewer: Public Sewer
- Water: Public
Community & HOA
Community
- Security: Smoke Detector(s)
- Subdivision: Fairway
HOA
- Has HOA: No
Location
- Region: Fairway
Financial & listing details
- Price per square foot: $380/sqft
- Tax assessed value: $749,300
- Annual tax amount: $10,182
- Date on market: 10/17/2025
- Listing terms: Cash,Conventional
- Exclusions: See Disclosure
- Ownership: Private
Estimated market value
Not available
Estimated sales range
Not available
Not available
Price history
Price history
| Date | Event | Price |
|---|---|---|
| 9/27/2023 | Sold | -- |
Source: | ||
| 8/11/2023 | Contingent | $750,000$336/sqft |
Source: | ||
| 8/10/2023 | Listed for sale | $750,000+26.1%$336/sqft |
Source: | ||
| 7/16/2018 | Sold | -- |
Source: | ||
| 6/27/2018 | Pending sale | $595,000$267/sqft |
Source: ReeceNichols Southgate #2109125 Report a problem | ||
Public tax history
Public tax history
| Year | Property taxes | Tax assessment |
|---|---|---|
| 2024 | $10,182 +4.1% | $86,169 +4.7% |
| 2023 | $9,781 +10.7% | $82,282 +9.4% |
| 2022 | $8,832 | $75,198 +1.8% |
Find assessor info on the county website
BuyAbility℠ payment
Est. payment
$5,169/mo
Principal & interest
$4101
Property taxes
$771
Home insurance
$297
Climate risks
Neighborhood: 66205
Nearby schools
GreatSchools rating
- 9/10Westwood View Elementary SchoolGrades: PK-6Distance: 0.6 mi
- 8/10Indian Hills Middle SchoolGrades: 7-8Distance: 1.2 mi
- 8/10Shawnee Mission East High SchoolGrades: 9-12Distance: 2.7 mi
Schools provided by the listing agent
- Elementary: Westwood View
- Middle: Indian Hills
- High: SM East
Source: Heartland MLS as distributed by MLS GRID. This data may not be complete. We recommend contacting the local school district to confirm school assignments for this home.
- Loading
- Loading
