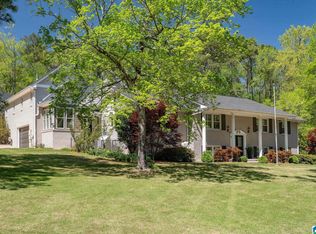Ranch - 4 bedroom , 3 bathroom, EIK, Dining room, Office, Family room with fireplace upper and lower. Covered Deck and screened in. Partially fenced back yard. 2 acres landscaped property.
This property is off market, which means it's not currently listed for sale or rent on Zillow. This may be different from what's available on other websites or public sources.
