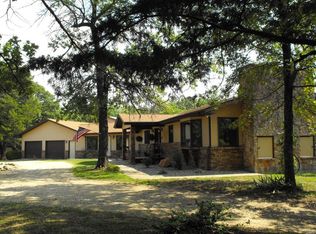Closed
Listing Provided by:
Danica Lock 314-575-2930,
HD Real Estate LLC
Bought with: HD Real Estate LLC
Price Unknown
5441 Buffalo Ridge Rd, Gerald, MO 63037
3beds
2,360sqft
Single Family Residence
Built in 2016
90 Acres Lot
$1,054,000 Zestimate®
$--/sqft
$2,480 Estimated rent
Home value
$1,054,000
$928,000 - $1.19M
$2,480/mo
Zestimate® history
Loading...
Owner options
Explore your selling options
What's special
Stunning 90 acre property with a 6 year old custom built home. Rare opportunity offering seclusion and spectacular views from your front porch. With an 80x100 shop, 8 stall barn, & 27+/- wooded acres this property offers something for everyone. Home offers 2360 sqft 3 Bed 3 Bath on main level with 10 ft ceilings and 8 ft doors. Spacious open concept floor plan with a foyer that leads to the living room, dining room, and kitchen space. Master suite has large custom shower and walk in closet. A jack and jill bathroom separates the two additional bedrooms. Kitchen boasts granite counter tops and a large island and breakfast bar. Half bath located off of the living room along with a pantry and laundry room. Laundry is conveniently located off the heated two car garage. Full unfinished basement has a roughed in bathroom and perfect space to expand. With fencing, cross fencing, an outdoor arena, automatic waterers, & a 1 acre pond this property is ready for its new owners.
Zillow last checked: 8 hours ago
Listing updated: May 06, 2025 at 07:06am
Listing Provided by:
Danica Lock 314-575-2930,
HD Real Estate LLC
Bought with:
Danica Lock, 2015040316
HD Real Estate LLC
Source: MARIS,MLS#: 23015084 Originating MLS: Franklin County Board of REALTORS
Originating MLS: Franklin County Board of REALTORS
Facts & features
Interior
Bedrooms & bathrooms
- Bedrooms: 3
- Bathrooms: 3
- Full bathrooms: 2
- 1/2 bathrooms: 1
- Main level bathrooms: 3
- Main level bedrooms: 3
Heating
- Electric, Natural Gas, Forced Air
Cooling
- Ceiling Fan(s), Central Air, Electric
Appliances
- Included: Dishwasher, Microwave, Electric Range, Electric Oven, Refrigerator, Electric Water Heater
- Laundry: Main Level
Features
- Open Floorplan, High Ceilings, Walk-In Closet(s), Double Vanity, Shower, Kitchen/Dining Room Combo, Entrance Foyer, Breakfast Bar, Kitchen Island, Custom Cabinetry, Eat-in Kitchen, Granite Counters, Walk-In Pantry
- Windows: Insulated Windows
- Basement: Full,Unfinished,Walk-Out Access
- Has fireplace: No
Interior area
- Total structure area: 2,360
- Total interior livable area: 2,360 sqft
- Finished area above ground: 2,360
Property
Parking
- Total spaces: 6
- Parking features: Attached, Garage, Detached, Oversized
- Attached garage spaces: 2
- Carport spaces: 4
- Covered spaces: 6
Features
- Levels: One
- Patio & porch: Patio
- Waterfront features: Waterfront
Lot
- Size: 90 Acres
- Features: Suitable for Horses, Waterfront
Details
- Additional structures: Arena, Barn(s), Outbuilding, Stable(s)
- Parcel number: 153080000000300
- Special conditions: Standard
- Horses can be raised: Yes
Construction
Type & style
- Home type: SingleFamily
- Architectural style: Traditional,Ranch
- Property subtype: Single Family Residence
Materials
- Other
Condition
- Year built: 2016
Utilities & green energy
- Sewer: Septic Tank, Lagoon
- Water: Well
Community & neighborhood
Location
- Region: Gerald
Other
Other facts
- Listing terms: Cash,Conventional
- Ownership: Private
- Road surface type: Gravel
Price history
| Date | Event | Price |
|---|---|---|
| 5/26/2023 | Sold | -- |
Source: | ||
| 5/26/2023 | Pending sale | $900,000$381/sqft |
Source: | ||
| 4/1/2023 | Contingent | $900,000$381/sqft |
Source: | ||
| 3/21/2023 | Listed for sale | $900,000$381/sqft |
Source: | ||
Public tax history
| Year | Property taxes | Tax assessment |
|---|---|---|
| 2024 | $2,843 +12.6% | $51,549 +0.3% |
| 2023 | $2,525 -13% | $51,414 -12.8% |
| 2022 | $2,901 +0.1% | $58,977 |
Find assessor info on the county website
Neighborhood: 63037
Nearby schools
GreatSchools rating
- 4/10Gerald Elementary SchoolGrades: PK-5Distance: 6.8 mi
- 5/10Owensville Middle SchoolGrades: 6-8Distance: 13.2 mi
- 5/10Owensville High SchoolGrades: 9-12Distance: 13 mi
Schools provided by the listing agent
- Elementary: Gerald Elem.
- Middle: Owensville Middle
- High: Owensville High
Source: MARIS. This data may not be complete. We recommend contacting the local school district to confirm school assignments for this home.
Sell for more on Zillow
Get a free Zillow Showcase℠ listing and you could sell for .
$1,054,000
2% more+ $21,080
With Zillow Showcase(estimated)
$1,075,080