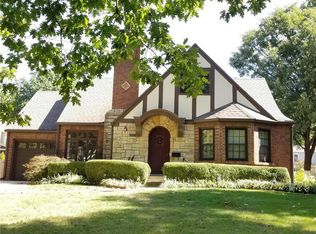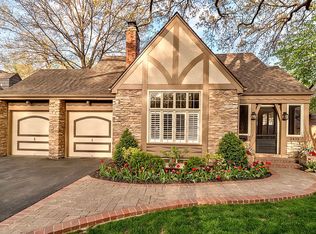Sold
Price Unknown
5441 Aberdeen Rd, Fairway, KS 66205
3beds
1,597sqft
Single Family Residence
Built in 1940
8,400 Square Feet Lot
$652,300 Zestimate®
$--/sqft
$2,607 Estimated rent
Home value
$652,300
$607,000 - $698,000
$2,607/mo
Zestimate® history
Loading...
Owner options
Explore your selling options
What's special
Call your home Fairway, The City of Trees. Charming homes, each with unique character, no two alike. This beautiful home features recent exterior painting, beautiful REAL stone, wood privacy fence. Outdoor patio and stone fireplace. Step out on your deck off the primary suite on the second floor. An abundance of outdoor space for entertaining or playing! Inside you will find recently refinished wood floors, updated kitchen with stainless steel Frigidaire Gallery appliances including a gas range. Friends door exits from kitchen to side of home. Breakfast Bar with barstools that stay with the home. Family room features an abundance of natural light, plantation shutters, built-in's and a fireplace. Guest Suite on main floor, two bedrooms or office and bedroom with full updated bath. Barn door to give visitors or family an oasis of privacy from the family room and main entrance. Oversized formal dining room/breakfast room. Step upstairs to see your Primary Suite Oasis, entire floor is yours! Large sitting area/at home office/baby room and Primary Bedroom. Tons of built in's and storage. Your puppy/kitty/or kids will love the secret room. Walk out for a nice relaxing evening on your deck overlooking the backyard from your primary suite. Did someone say walk in closet? Wow, big with tons of space. Primary Bathroom features, double sinks/vanity/large walk in shower and private water closet. Did we say Garage? Well, looks like a super fancy garage, sellers used it as a workout room. Use the space as you desire! Dream it and you can have it in the lower level, two large egress windows with tons of natural light. Great workout area , play area, workshop and storage. Opportunity to add another bedroom, if needed. So, if you are looking for move in ready gorgeous, look no more! New Garage Door, New Front Door, New Outdoor Stamped Concrete Patio, New Paver Stone Front porch and walkway, New Air Conditioners and Dual Zoned, New Driveway, 2019 2nd floor updated.
Zillow last checked: 8 hours ago
Listing updated: June 19, 2024 at 10:12am
Listing Provided by:
Sharon G. Aubuchon 816-863-3003,
RE/MAX Premier Realty
Bought with:
Eric Craig Team
Keller Williams KC North
Source: Heartland MLS as distributed by MLS GRID,MLS#: 2487839
Facts & features
Interior
Bedrooms & bathrooms
- Bedrooms: 3
- Bathrooms: 2
- Full bathrooms: 2
Primary bedroom
- Features: Walk-In Closet(s), Wood Floor
- Level: Second
- Area: 714 Square Feet
- Dimensions: 34 x 21
Bedroom 2
- Features: Wood Floor
- Level: First
- Area: 120 Square Feet
- Dimensions: 10 x 12
Bedroom 3
- Features: Wood Floor
- Level: First
- Area: 120 Square Feet
- Dimensions: 10 x 12
Bathroom 1
- Features: Ceramic Tiles, Shower Over Tub
- Level: First
Bathroom 2
- Features: Ceramic Tiles, Double Vanity, Shower Only
- Level: Second
Dining room
- Features: Wood Floor
- Level: First
- Area: 140 Square Feet
- Dimensions: 10 x 14
Enclosed porch
- Features: Ceiling Fan(s)
- Level: First
Kitchen
- Features: Built-in Features, Pantry, Wood Floor
- Level: First
- Area: 80 Square Feet
- Dimensions: 5 x 16
Heating
- Forced Air
Cooling
- Electric
Appliances
- Included: Dishwasher, Disposal, Exhaust Fan, Microwave, Refrigerator, Free-Standing Electric Oven, Gas Range, Stainless Steel Appliance(s), Trash Compactor
- Laundry: Lower Level
Features
- Ceiling Fan(s), Custom Cabinets, Painted Cabinets, Pantry, Vaulted Ceiling(s), Walk-In Closet(s)
- Flooring: Wood
- Windows: Window Coverings, Storm Window(s), Thermal Windows
- Basement: Egress Window(s),Stone/Rock
- Number of fireplaces: 1
- Fireplace features: Family Room, Wood Burning
Interior area
- Total structure area: 1,597
- Total interior livable area: 1,597 sqft
- Finished area above ground: 1,597
- Finished area below ground: 0
Property
Parking
- Total spaces: 1
- Parking features: Attached, Garage Door Opener, Garage Faces Front
- Attached garage spaces: 1
Features
- Patio & porch: Covered, Screened
- Fencing: Wood
Lot
- Size: 8,400 sqft
- Dimensions: 140 x 60
- Features: City Lot, Level
Details
- Parcel number: GP20000003 0018
Construction
Type & style
- Home type: SingleFamily
- Architectural style: Cape Cod
- Property subtype: Single Family Residence
Materials
- Frame, Stone Trim
- Roof: Composition
Condition
- Year built: 1940
Utilities & green energy
- Sewer: Public Sewer
- Water: Public
Community & neighborhood
Security
- Security features: Smoke Detector(s)
Location
- Region: Fairway
- Subdivision: Fairway
HOA & financial
HOA
- Has HOA: Yes
- HOA fee: $120 annually
- Services included: Management, Other, Trash
- Association name: Fairway Homes Association
Other
Other facts
- Listing terms: Cash,Conventional,FHA,VA Loan
- Ownership: Private
- Road surface type: Paved
Price history
| Date | Event | Price |
|---|---|---|
| 6/18/2024 | Sold | -- |
Source: | ||
| 6/1/2024 | Pending sale | $600,000$376/sqft |
Source: | ||
| 6/1/2024 | Contingent | $600,000$376/sqft |
Source: | ||
| 5/31/2024 | Listed for sale | $600,000+104.1%$376/sqft |
Source: | ||
| 3/29/2012 | Listing removed | $294,000$184/sqft |
Source: Visual Tour #1736632 Report a problem | ||
Public tax history
| Year | Property taxes | Tax assessment |
|---|---|---|
| 2024 | $8,505 +7.2% | $71,588 +8.2% |
| 2023 | $7,933 +12% | $66,183 +10.4% |
| 2022 | $7,085 | $59,938 +7.8% |
Find assessor info on the county website
Neighborhood: 66205
Nearby schools
GreatSchools rating
- 9/10Westwood View Elementary SchoolGrades: PK-6Distance: 0.6 mi
- 8/10Indian Hills Middle SchoolGrades: 7-8Distance: 1.3 mi
- 8/10Shawnee Mission East High SchoolGrades: 9-12Distance: 2.7 mi
Schools provided by the listing agent
- Elementary: Westwood View
- Middle: Indian Hills
- High: SM East
Source: Heartland MLS as distributed by MLS GRID. This data may not be complete. We recommend contacting the local school district to confirm school assignments for this home.
Get a cash offer in 3 minutes
Find out how much your home could sell for in as little as 3 minutes with a no-obligation cash offer.
Estimated market value
$652,300
Get a cash offer in 3 minutes
Find out how much your home could sell for in as little as 3 minutes with a no-obligation cash offer.
Estimated market value
$652,300

