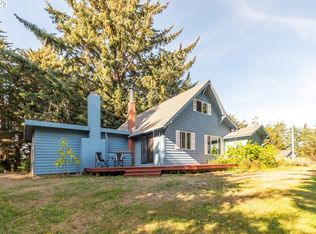Your own private estate with gated entrance! This amazing 45 acres with three tax lots and a nice 2BR, 1 bonus room, 2BA house sits on a park-like setting with lovely lawns. There is a circular driveway, lots of usable land, creek, trees, and more. The home has a great deck and attached garage. Lots of potential for having animals or just your own paradise. A rare find for only $570,000. Parcels can possibly be sold separately.
This property is off market, which means it's not currently listed for sale or rent on Zillow. This may be different from what's available on other websites or public sources.

