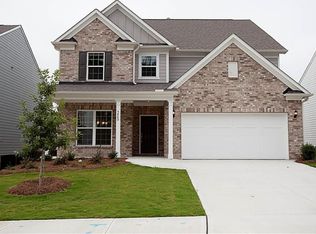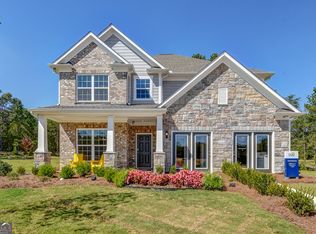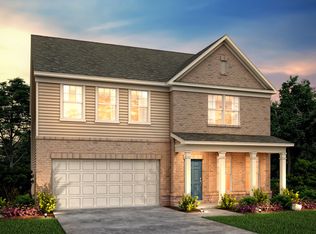Closed
$504,900
5440 Wheeler Ridge Rd, Auburn, GA 30011
4beds
2,672sqft
Single Family Residence, Residential
Built in 2020
8,712 Square Feet Lot
$498,600 Zestimate®
$189/sqft
$2,473 Estimated rent
Home value
$498,600
$474,000 - $524,000
$2,473/mo
Zestimate® history
Loading...
Owner options
Explore your selling options
What's special
Just reduced! Motivated Seller - Brign Offers! Welcome to this beautifully upgraded 4-bedroom, 3.5-bathroom home, built in 2020 and located in the award-winning Mill Creek school district. Featuring a sought-after master on the main, this home offers thoughtful design, modern upgrades, and timeless style. The main-level master suite includes a spa-like bathroom with a double vanity, separate tub, and walk-in shower for a peaceful escape. The kitchen showcases elegant white soft-close cabinets, granite countertops, a stylish backsplash, stainless steel appliances, and designer light fixtures — all flowing into the open-concept family room. Barn doors lead to a tranquil sunroom overlooking the wooded backyard, perfect for year-round relaxation. Upstairs, you’ll find three spacious secondary bedrooms and a huge loft with surround sound system — ideal as a second living space, home theater, or game room. Notably, one of the secondary bedrooms was newly built in February 2025, adding even more flexibility and value. Upgrades include a whole-house water softener system (installed in 2020), front & backlit vanity mirrors in both full bathrooms, a professionally finished epoxy-coated garage floor, and a low-maintenance white marble chip landscape that replaces all mulch, surrounding the home with a clean, modern aesthetic. House is conveniently located at the entry of the community, just a short walk to amenities including a community pool, two tennis courts, playground, clubhouse, and open green space. Don’t miss this exceptional opportunity to own a move-in-ready home with high-end finishes and unbeatable location!
Zillow last checked: 8 hours ago
Listing updated: August 22, 2025 at 10:57pm
Listing Provided by:
Daniel Lee,
Sunny Home Realty
Bought with:
Sung Hee Liz CHONG, 182500
Keller Williams Realty Chattahoochee North, LLC
Source: FMLS GA,MLS#: 7584060
Facts & features
Interior
Bedrooms & bathrooms
- Bedrooms: 4
- Bathrooms: 3
- Full bathrooms: 2
- 1/2 bathrooms: 1
- Main level bathrooms: 1
- Main level bedrooms: 1
Primary bedroom
- Features: Master on Main, Other
- Level: Master on Main, Other
Bedroom
- Features: Master on Main, Other
Primary bathroom
- Features: Double Vanity, Separate Tub/Shower, Other
Dining room
- Features: Open Concept, Other
Kitchen
- Features: Breakfast Bar, Cabinets White, Eat-in Kitchen, Kitchen Island, Pantry, Stone Counters, View to Family Room, Other
Heating
- Central, Forced Air, Natural Gas
Cooling
- Ceiling Fan(s), Central Air
Appliances
- Included: Dishwasher, Disposal, Dryer, Gas Range, Microwave, Refrigerator, Washer
- Laundry: Laundry Room
Features
- Double Vanity, Tray Ceiling(s), Walk-In Closet(s), Other
- Flooring: Carpet, Ceramic Tile, Laminate, Other
- Windows: Double Pane Windows
- Basement: None
- Has fireplace: No
- Fireplace features: None
- Common walls with other units/homes: No Common Walls
Interior area
- Total structure area: 2,672
- Total interior livable area: 2,672 sqft
Property
Parking
- Total spaces: 2
- Parking features: Attached, Driveway, Garage, Garage Door Opener, Garage Faces Front, Kitchen Level, Level Driveway
- Attached garage spaces: 2
- Has uncovered spaces: Yes
Accessibility
- Accessibility features: None
Features
- Levels: Two
- Stories: 2
- Patio & porch: Front Porch, Patio
- Exterior features: Permeable Paving, Other
- Pool features: None
- Spa features: None
- Fencing: None
- Has view: Yes
- View description: Other
- Waterfront features: None
- Body of water: None
Lot
- Size: 8,712 sqft
- Features: Back Yard, Front Yard, Landscaped, Other
Details
- Additional structures: None
- Parcel number: R3005B103
- Other equipment: None
- Horse amenities: None
Construction
Type & style
- Home type: SingleFamily
- Architectural style: Traditional
- Property subtype: Single Family Residence, Residential
Materials
- Brick Front, HardiPlank Type, Other
- Foundation: Slab
- Roof: Composition
Condition
- Resale
- New construction: No
- Year built: 2020
Utilities & green energy
- Electric: 110 Volts, 220 Volts
- Sewer: Public Sewer
- Water: Public
- Utilities for property: Cable Available, Electricity Available, Natural Gas Available, Phone Available, Sewer Available, Water Available, Other
Green energy
- Energy efficient items: None
- Energy generation: None
Community & neighborhood
Security
- Security features: Carbon Monoxide Detector(s), Fire Alarm, Fire Sprinkler System, Smoke Detector(s)
Community
- Community features: Clubhouse, Homeowners Assoc, Playground, Pool, Sidewalks, Street Lights, Tennis Court(s)
Location
- Region: Auburn
- Subdivision: Pinebrook/Hamilton Mill
HOA & financial
HOA
- Has HOA: Yes
- HOA fee: $800 annually
- Association phone: 404-920-8621
Other
Other facts
- Road surface type: Asphalt, Paved
Price history
| Date | Event | Price |
|---|---|---|
| 8/15/2025 | Sold | $504,900$189/sqft |
Source: | ||
| 7/4/2025 | Pending sale | $504,900$189/sqft |
Source: | ||
| 6/12/2025 | Price change | $504,900-1.9%$189/sqft |
Source: | ||
| 5/25/2025 | Listed for sale | $514,900+13.2%$193/sqft |
Source: | ||
| 6/23/2023 | Sold | $455,000+1.1%$170/sqft |
Source: | ||
Public tax history
| Year | Property taxes | Tax assessment |
|---|---|---|
| 2025 | $7,305 +10.7% | $210,240 +15.5% |
| 2024 | $6,599 -13.4% | $182,000 -11.1% |
| 2023 | $7,623 +23.7% | $204,680 +24.6% |
Find assessor info on the county website
Neighborhood: 30011
Nearby schools
GreatSchools rating
- 7/10Duncan Creek Elementary SchoolGrades: PK-5Distance: 1.7 mi
- 7/10Frank N. Osborne Middle SchoolGrades: 6-8Distance: 1.7 mi
- 9/10Mill Creek High SchoolGrades: 9-12Distance: 2 mi
Schools provided by the listing agent
- Elementary: Duncan Creek
- Middle: Osborne
- High: Mill Creek
Source: FMLS GA. This data may not be complete. We recommend contacting the local school district to confirm school assignments for this home.
Get a cash offer in 3 minutes
Find out how much your home could sell for in as little as 3 minutes with a no-obligation cash offer.
Estimated market value$498,600
Get a cash offer in 3 minutes
Find out how much your home could sell for in as little as 3 minutes with a no-obligation cash offer.
Estimated market value
$498,600


