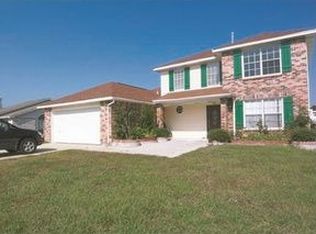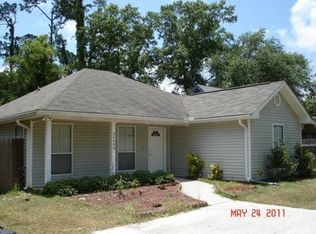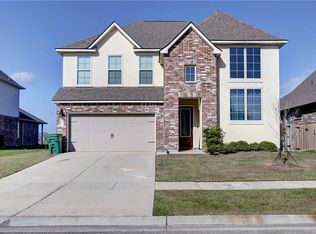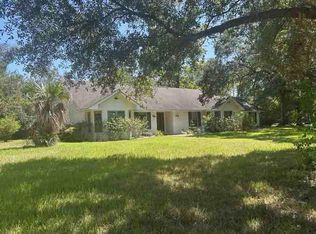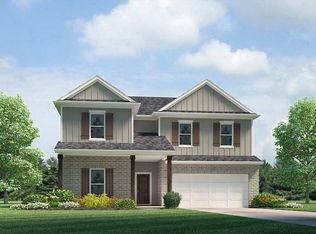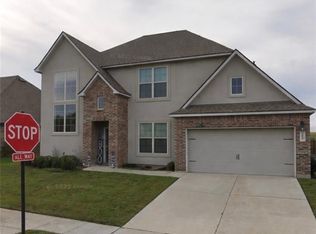Welcome to your WATERFRONT dream home in Lakeshore Village community in Slidell! This beautiful 4 bedroom, 3 bath home, offers 2717 square feet of living space. Step inside to a large and inviting dining room area, great for family gatherings. The living room area features an open concept with soaring ceilings, a cozy fireplace, and a chef's kitchen with ample cabinets and modern appliances. The primary bathroom features a large soaking tub, separate shower, and dual vanities, along with a spacious walk-in closet. The other 3 bedrooms offer plenty of space with one having its own bathroom. The additional features include an office, a 2-car garage, and a large laundry room. Enjoy the outdoors with a back patio great for entertaining and water views. Enjoy all the amenities that the community has to offer like a playground, walking nature trails, resort-style pool, water slides, basketball Court, cabana club house, community outdoor kitchen, and fitness room.
Active
$400,000
5440 Wake Reserve Rd, Slidell, LA 70461
4beds
2,717sqft
Est.:
Single Family Residence
Built in 2023
0.46 Acres Lot
$-- Zestimate®
$147/sqft
$58/mo HOA
What's special
Waterfront dream homeWater viewsSpacious walk-in closetLarge laundry roomSoaring ceilingsCozy fireplace
- 53 days |
- 167 |
- 3 |
Zillow last checked: 8 hours ago
Listing updated: November 17, 2025 at 05:21am
Listed by:
Hope Blazo 504-430-0594,
Coldwell Banker TEC HAMMOND 985-345-3344
Source: GSREIN,MLS#: 2496664
Tour with a local agent
Facts & features
Interior
Bedrooms & bathrooms
- Bedrooms: 4
- Bathrooms: 3
- Full bathrooms: 3
Primary bedroom
- Level: Lower
- Dimensions: 18.40x17.90
Bedroom
- Level: Lower
- Dimensions: 13.20x11.10
Bedroom
- Level: Lower
- Dimensions: 12.60x11.70
Bedroom
- Level: Lower
- Dimensions: 13.30x11.10
Den
- Level: Lower
- Dimensions: 19.20x19
Kitchen
- Level: Lower
- Dimensions: 19.20x11
Heating
- Central
Cooling
- Central Air
Appliances
- Included: Dishwasher, Microwave, Range
Features
- Has fireplace: Yes
- Fireplace features: Wood Burning
Interior area
- Total structure area: 3,416
- Total interior livable area: 2,717 sqft
Property
Parking
- Parking features: Garage
- Has garage: Yes
Features
- Levels: One
- Stories: 1
- Patio & porch: Concrete, Covered
- Pool features: None
- On waterfront: Yes
- Waterfront features: Waterfront, Lake
Lot
- Size: 0.46 Acres
- Dimensions: 100 x 200
- Features: City Lot, Oversized Lot
Details
- Parcel number: 136960
- Special conditions: None
Construction
Type & style
- Home type: SingleFamily
- Architectural style: French Provincial
- Property subtype: Single Family Residence
Materials
- Stucco
- Foundation: Slab
- Roof: Shingle
Condition
- Excellent
- Year built: 2023
Details
- Warranty included: Yes
Utilities & green energy
- Sewer: Public Sewer
- Water: Public
Community & HOA
Community
- Security: Closed Circuit Camera(s)
- Subdivision: Lakeshore Villages
HOA
- Has HOA: Yes
- Amenities included: Clubhouse
- HOA fee: $700 annually
Location
- Region: Slidell
Financial & listing details
- Price per square foot: $147/sqft
- Date on market: 4/15/2025
Estimated market value
Not available
Estimated sales range
Not available
Not available
Price history
Price history
| Date | Event | Price |
|---|---|---|
| 11/17/2025 | Listed for sale | $400,000+2.6%$147/sqft |
Source: | ||
| 6/19/2025 | Listing removed | $390,000$144/sqft |
Source: | ||
| 5/7/2025 | Price change | $390,000-4.9%$144/sqft |
Source: | ||
| 4/16/2025 | Listed for sale | $410,000+5.2%$151/sqft |
Source: | ||
| 6/1/2024 | Listing removed | -- |
Source: | ||
Public tax history
Public tax history
Tax history is unavailable.BuyAbility℠ payment
Est. payment
$2,334/mo
Principal & interest
$1893
Property taxes
$243
Other costs
$198
Climate risks
Neighborhood: 70461
Nearby schools
GreatSchools rating
- NACypress Cove Elementary SchoolGrades: PK-1Distance: 3.3 mi
- 6/10Boyet Junior High SchoolGrades: 7-8Distance: 5 mi
- 9/10Northshore High SchoolGrades: 9-12Distance: 4.4 mi
Schools provided by the listing agent
- Elementary: stpsb.com
- Middle: stpsb.com
- High: stpsb.com
Source: GSREIN. This data may not be complete. We recommend contacting the local school district to confirm school assignments for this home.
- Loading
- Loading
