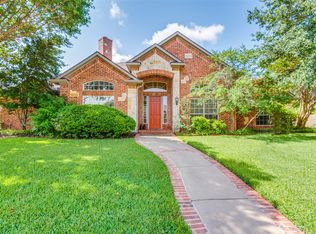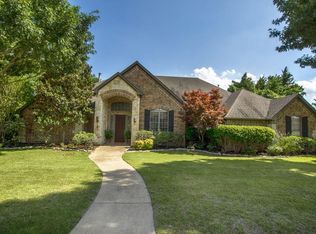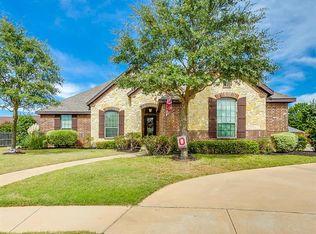Sold on 08/18/25
Price Unknown
5440 Sycamore Dr, Midlothian, TX 76065
4beds
2,294sqft
Duplex, Single Family Residence
Built in 2002
0.4 Acres Lot
$435,200 Zestimate®
$--/sqft
$2,722 Estimated rent
Home value
$435,200
$413,000 - $457,000
$2,722/mo
Zestimate® history
Loading...
Owner options
Explore your selling options
What's special
Welcome to this beautiful 4-bedroom, 2-bathroom home located in the highly sought-after Twin Creeks subdivision! Nestled in a peaceful neighborhood with a voluntary HOA, this home offers the perfect blend of comfort, space, and convenience.
Step inside to discover an inviting open floor plan with spacious living areas, perfect for both relaxing and entertaining. The modern kitchen features ample cabinet space, granite countertops, and a breakfast bar that flows seamlessly into the dining and living areas.
A dedicated home office provides the ideal space for remote work or study. The primary suite is a true retreat, complete with an ensuite bathroom featuring a soaking tub, separate shower, and dual vanities. Three additional bedrooms offer plenty of space for family or guests.
Enjoy the Texas evenings in the large backyard, perfect for outdoor gatherings, gardening, or play. Located within the highly-rated Midlothian Independent School District - Midlothian Heritage, this home is close to a new shopping center, dining, and major highways 35E and 287 make for an easy commute.
Don't miss out on this exceptional home in a fantastic location! Schedule your showing today!
Zillow last checked: 8 hours ago
Listing updated: August 29, 2025 at 02:02pm
Listed by:
Bradley Miller 0760388 214-263-3785,
RE/MAX Frontier 469-846-0123
Bought with:
Maysoon Isa
NB Elite Realty
Source: NTREIS,MLS#: 20862973
Facts & features
Interior
Bedrooms & bathrooms
- Bedrooms: 4
- Bathrooms: 2
- Full bathrooms: 2
Primary bedroom
- Features: Ceiling Fan(s)
- Level: First
- Dimensions: 14 x 16
Bedroom
- Features: Ceiling Fan(s), Walk-In Closet(s)
- Level: First
- Dimensions: 12 x 11
Bedroom
- Features: Ceiling Fan(s), Walk-In Closet(s)
- Level: First
- Dimensions: 12 x 11
Bedroom
- Features: Ceiling Fan(s), Walk-In Closet(s)
- Level: First
- Dimensions: 12 x 11
Primary bathroom
- Features: Built-in Features, Dual Sinks, Jetted Tub, Solid Surface Counters, Separate Shower
- Level: First
Kitchen
- Features: Built-in Features, Granite Counters, Kitchen Island, Pantry, Walk-In Pantry
- Level: First
- Dimensions: 15 x 12
Living room
- Features: Ceiling Fan(s), Fireplace
- Level: First
- Dimensions: 19 x 20
Office
- Level: First
- Dimensions: 11 x 11
Heating
- Central, Electric, Fireplace(s)
Cooling
- Central Air, Ceiling Fan(s), Electric
Appliances
- Included: Dishwasher, Electric Cooktop, Electric Oven, Electric Water Heater, Disposal
- Laundry: Washer Hookup, Electric Dryer Hookup, Laundry in Utility Room
Features
- Granite Counters, High Speed Internet, Kitchen Island, Cable TV, Walk-In Closet(s)
- Flooring: Ceramic Tile, Simulated Wood, Tile
- Has basement: No
- Number of fireplaces: 1
- Fireplace features: Living Room
Interior area
- Total interior livable area: 2,294 sqft
Property
Parking
- Total spaces: 2
- Parking features: Concrete, Garage, Garage Door Opener, Garage Faces Side
- Attached garage spaces: 2
Features
- Levels: One
- Stories: 1
- Exterior features: Rain Gutters
- Pool features: None
- Fencing: Back Yard,Fenced,Wood
Lot
- Size: 0.40 Acres
- Features: Landscaped, Sprinkler System
Details
- Parcel number: 221259
Construction
Type & style
- Home type: SingleFamily
- Property subtype: Duplex, Single Family Residence
- Attached to another structure: Yes
Materials
- Foundation: Slab
- Roof: Composition
Condition
- Year built: 2002
Utilities & green energy
- Sewer: Public Sewer
- Water: Public
- Utilities for property: Electricity Available, Sewer Available, Water Available, Cable Available
Community & neighborhood
Security
- Security features: Fire Alarm, Smoke Detector(s)
Community
- Community features: Sidewalks, Curbs
Location
- Region: Midlothian
- Subdivision: Twin Creeks #4
HOA & financial
HOA
- Has HOA: Yes
- HOA fee: $100 annually
- Association name: Twin Creeks Maintenance Committee
Other
Other facts
- Listing terms: Cash,Conventional,FHA,VA Loan
Price history
| Date | Event | Price |
|---|---|---|
| 8/18/2025 | Sold | -- |
Source: NTREIS #20862973 | ||
| 7/28/2025 | Pending sale | $445,000$194/sqft |
Source: NTREIS #20862973 | ||
| 7/11/2025 | Contingent | $445,000$194/sqft |
Source: NTREIS #20862973 | ||
| 6/20/2025 | Price change | $445,000-2.2%$194/sqft |
Source: NTREIS #20862973 | ||
| 4/10/2025 | Listed for sale | $455,000$198/sqft |
Source: NTREIS #20862973 | ||
Public tax history
| Year | Property taxes | Tax assessment |
|---|---|---|
| 2025 | -- | $389,906 +0.9% |
| 2024 | $7,730 -17.7% | $386,348 -16.4% |
| 2023 | $9,390 +65.5% | $462,155 +54.8% |
Find assessor info on the county website
Neighborhood: Twin Creeks
Nearby schools
GreatSchools rating
- 7/10Longbranch Elementary SchoolGrades: PK-5Distance: 1 mi
- 8/10Walnut Grove Middle SchoolGrades: 6-8Distance: 1.3 mi
- 8/10Midlothian Heritage High SchoolGrades: 9-12Distance: 1.2 mi
Schools provided by the listing agent
- Elementary: Longbranch
- Middle: Walnut Grove
- High: Heritage
- District: Midlothian ISD
Source: NTREIS. This data may not be complete. We recommend contacting the local school district to confirm school assignments for this home.
Get a cash offer in 3 minutes
Find out how much your home could sell for in as little as 3 minutes with a no-obligation cash offer.
Estimated market value
$435,200
Get a cash offer in 3 minutes
Find out how much your home could sell for in as little as 3 minutes with a no-obligation cash offer.
Estimated market value
$435,200


