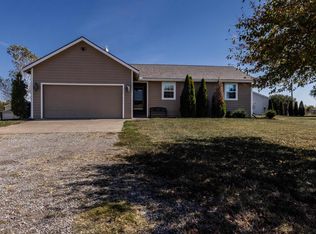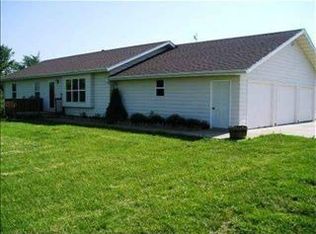Sold on 01/08/25
Price Unknown
5440 SE Stubbs Rd, Tecumseh, KS 66542
4beds
3,632sqft
Single Family Residence, Residential
Built in 1996
2.9 Acres Lot
$411,600 Zestimate®
$--/sqft
$2,698 Estimated rent
Home value
$411,600
$379,000 - $445,000
$2,698/mo
Zestimate® history
Loading...
Owner options
Explore your selling options
What's special
This beautiful ranch-style home offers the perfect blend of country living and modern convenience, all of a spacious 3+/- acre lot. Enjoy one-level living with everything you need on the main floor. The home features a gorgeous primary ensuite for your own private retreat that's only 2 years old, a large family room perfect for gatherings, and a stunning screened-in porch--ideal for enjoying lovely sunsets free from bugs. Loads of storage closets throughout the home and a plenty of space to relax and entertain. Step outside to find a large outbuilding for all your storage or hobby needs, plus a fenced-in area perfect for pets or outdoor activities. These owners have impeccably maintained the home. Roof is only 2 years old, composite decking and pergola is 1 year old and the rest of the deck is only 4 years old. Don't miss this opportunity to own a slice of peaceful living!
Zillow last checked: 8 hours ago
Listing updated: January 08, 2025 at 09:43am
Listed by:
Melanie Gordon 785-230-9007,
Better Homes and Gardens Real
Bought with:
House Non Member
SUNFLOWER ASSOCIATION OF REALT
Source: Sunflower AOR,MLS#: 235986
Facts & features
Interior
Bedrooms & bathrooms
- Bedrooms: 4
- Bathrooms: 3
- Full bathrooms: 3
Primary bedroom
- Level: Main
- Area: 246.49
- Dimensions: 15.7x15.7
Bedroom 2
- Level: Main
- Area: 96.66
- Dimensions: 11.11x8.7
Bedroom 3
- Level: Basement
- Area: 143.82
- Dimensions: 14.1x10.2
Bedroom 4
- Level: Basement
- Area: 184.44
- Dimensions: 15.9x11.6
Family room
- Area: 423.65
- Dimensions: 22.9x18.5
Kitchen
- Area: 183.27
- Dimensions: 12.3x14.9
Laundry
- Level: Main
Living room
- Area: 207.82
- Dimensions: 16.11x12.9
Heating
- Electric
Cooling
- Central Air
Appliances
- Included: Electric Range, Dishwasher
- Laundry: Main Level, Separate Room
Features
- Flooring: Vinyl, Laminate, Carpet
- Windows: Insulated Windows
- Basement: Sump Pump,Concrete,Full,Finished
- Has fireplace: No
Interior area
- Total structure area: 3,632
- Total interior livable area: 3,632 sqft
- Finished area above ground: 2,224
- Finished area below ground: 1,408
Property
Parking
- Parking features: Attached
- Has attached garage: Yes
Features
- Patio & porch: Deck, Screened
- Fencing: Chain Link
Lot
- Size: 2.90 Acres
Details
- Additional structures: Outbuilding
- Parcel number: R28657
- Special conditions: Standard,Arm's Length
Construction
Type & style
- Home type: SingleFamily
- Architectural style: Ranch
- Property subtype: Single Family Residence, Residential
Materials
- Brick, Frame, Vinyl Siding
- Roof: Architectural Style
Condition
- Year built: 1996
Utilities & green energy
- Water: Rural Water
Community & neighborhood
Location
- Region: Tecumseh
- Subdivision: Not Subdivided
Price history
| Date | Event | Price |
|---|---|---|
| 1/8/2025 | Sold | -- |
Source: | ||
| 11/27/2024 | Pending sale | $370,000$102/sqft |
Source: | ||
| 10/11/2024 | Price change | $370,000-2.6%$102/sqft |
Source: | ||
| 9/25/2024 | Price change | $380,000-2.6%$105/sqft |
Source: | ||
| 9/9/2024 | Listed for sale | $390,000$107/sqft |
Source: | ||
Public tax history
| Year | Property taxes | Tax assessment |
|---|---|---|
| 2025 | -- | $41,400 +7.4% |
| 2024 | $5,474 +2.2% | $38,538 +4% |
| 2023 | $5,358 +12% | $37,055 +12% |
Find assessor info on the county website
Neighborhood: 66542
Nearby schools
GreatSchools rating
- 4/10Berryton Elementary SchoolGrades: PK-6Distance: 6.3 mi
- 4/10Shawnee Heights Middle SchoolGrades: 7-8Distance: 2.6 mi
- 7/10Shawnee Heights High SchoolGrades: 9-12Distance: 2.8 mi
Schools provided by the listing agent
- Elementary: Berryton Elementary School/USD 450
- Middle: Shawnee Heights Middle School/USD 450
- High: Shawnee Heights High School/USD 450
Source: Sunflower AOR. This data may not be complete. We recommend contacting the local school district to confirm school assignments for this home.

