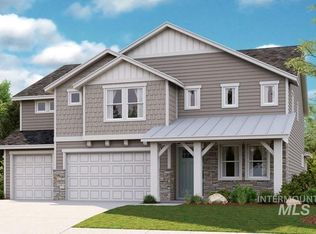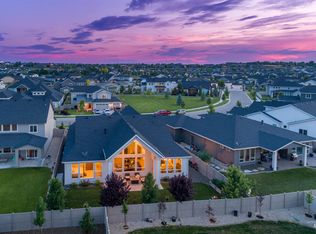Sold
Price Unknown
5440 S Bentwaters Way, Meridian, ID 83642
4beds
3baths
3,074sqft
Single Family Residence
Built in 2020
8,276.4 Square Feet Lot
$793,200 Zestimate®
$--/sqft
$3,170 Estimated rent
Home value
$793,200
$754,000 - $833,000
$3,170/mo
Zestimate® history
Loading...
Owner options
Explore your selling options
What's special
Stunning home in Sky Mesa! Great open floor plan with a bedroom, full bathroom and office (with closet) on the main level. Great room features soaring ceilings, LVP floors and fireplace with mantle. Kitchen features SS appliances with built in oven & gas cooktop. Island/breakfast bar with granite counters and tile backsplash, LVP floors & walk in pantry. Large primary suite features tile floors, tile walk in shower, dual vanities, granite counters and walk in closet. Jack and Jill bedrooms with full bathroom. Bonus room with closet. Lots of extras with custom blinds, dual HVAC, LVP floors in entry, ceiling fans, mud bench, all bathrooms have granite counters and tile showers. Loads of storage, plumbed for central vacuum, laundry has a sink & folding table. Front covered porch and covered extended back patio w/ irrigation and vinyl fencing. East facing backyard to enjoy cooler summer nights. 3 car wide finished garage. Community features 2 infinity pools, parks & basketball. Great location!
Zillow last checked: 8 hours ago
Listing updated: April 06, 2024 at 12:06pm
Listed by:
Jennifer Stacey 208-867-4087,
John L Scott Downtown
Bought with:
Sora Park
1st Place Realty, LLC
Source: IMLS,MLS#: 98899411
Facts & features
Interior
Bedrooms & bathrooms
- Bedrooms: 4
- Bathrooms: 3
- Main level bathrooms: 1
- Main level bedrooms: 1
Primary bedroom
- Level: Upper
- Area: 192
- Dimensions: 16 x 12
Bedroom 2
- Level: Upper
- Area: 170
- Dimensions: 10 x 17
Bedroom 3
- Level: Upper
- Area: 100
- Dimensions: 10 x 10
Bedroom 4
- Level: Main
- Area: 130
- Dimensions: 10 x 13
Kitchen
- Level: Main
- Area: 165
- Dimensions: 11 x 15
Living room
- Level: Main
- Area: 352
- Dimensions: 16 x 22
Office
- Level: Main
- Area: 100
- Dimensions: 10 x 10
Heating
- Forced Air, Natural Gas
Cooling
- Central Air
Appliances
- Included: Gas Water Heater, Dishwasher, Disposal, Microwave, Oven/Range Built-In, Gas Range
Features
- Bath-Master, Split Bedroom, Den/Office, Great Room, Rec/Bonus, Double Vanity, Central Vacuum Plumbed, Walk-In Closet(s), Breakfast Bar, Pantry, Quartz Counters, Number of Baths Main Level: 1, Number of Baths Upper Level: 2, Bonus Room Size: 25x20, Bonus Room Level: Upper
- Has basement: No
- Number of fireplaces: 1
- Fireplace features: One, Gas
Interior area
- Total structure area: 3,074
- Total interior livable area: 3,074 sqft
- Finished area above ground: 3,074
- Finished area below ground: 0
Property
Parking
- Total spaces: 3
- Parking features: Attached, Driveway
- Attached garage spaces: 3
- Has uncovered spaces: Yes
Features
- Levels: Two
- Patio & porch: Covered Patio/Deck
- Pool features: Community, In Ground, Pool
Lot
- Size: 8,276 sqft
- Dimensions: 130 x 65
- Features: Standard Lot 6000-9999 SF, Garden, Irrigation Available, Sidewalks, Auto Sprinkler System, Full Sprinkler System, Pressurized Irrigation Sprinkler System
Details
- Parcel number: R7977530740
- Zoning: R-4
Construction
Type & style
- Home type: SingleFamily
- Property subtype: Single Family Residence
Materials
- Concrete, Frame, Stone, HardiPlank Type
- Foundation: Crawl Space
- Roof: Composition,Architectural Style
Condition
- Year built: 2020
Details
- Builder name: Boise Hunter Homes
Utilities & green energy
- Water: Public
- Utilities for property: Sewer Connected, Cable Connected, Broadband Internet
Community & neighborhood
Location
- Region: Meridian
- Subdivision: Sky Mesa
HOA & financial
HOA
- Has HOA: Yes
- HOA fee: $1,000 annually
Other
Other facts
- Listing terms: Cash,Conventional,VA Loan
- Ownership: Fee Simple,Fractional Ownership: No
- Road surface type: Paved
Price history
Price history is unavailable.
Public tax history
| Year | Property taxes | Tax assessment |
|---|---|---|
| 2025 | $3,172 +1.7% | $720,900 -5.9% |
| 2024 | $3,120 -3.6% | $766,100 +8.1% |
| 2023 | $3,238 +6.9% | $708,900 -3.9% |
Find assessor info on the county website
Neighborhood: 83642
Nearby schools
GreatSchools rating
- 10/10Hillsdale ElementaryGrades: PK-5Distance: 0.6 mi
- 10/10Victory Middle SchoolGrades: 6-8Distance: 3 mi
- 8/10Mountain View High SchoolGrades: 9-12Distance: 2.2 mi
Schools provided by the listing agent
- Elementary: Hillsdale
- Middle: Victory
- High: Mountain View
- District: West Ada School District
Source: IMLS. This data may not be complete. We recommend contacting the local school district to confirm school assignments for this home.

