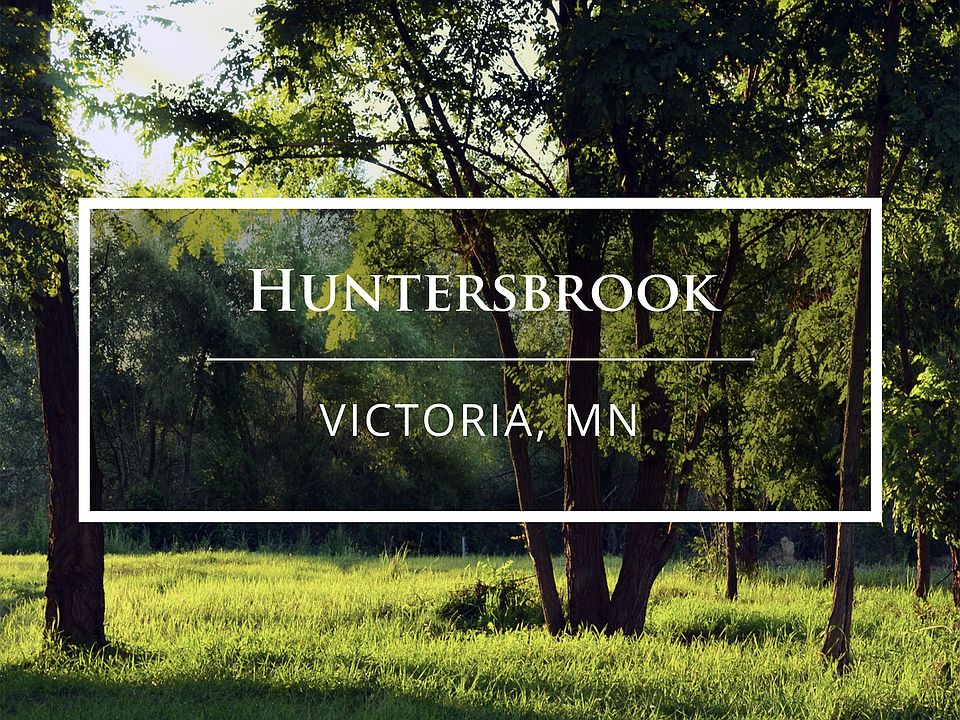Welcome Home! This Geneva floor plan built by Stonegate Builders is MOVE IN READY! The gourmet kitchen, complete with a large island and beautiful quartz countertops is centrally located in the home and over looks the dinette area. The great room is warm and inviting with a beamed ceiling, stone surround
fireplace, and built-ins. On the main level, you’ll also find a flex room with french doors, powder bath,
spacious mudroom, and a cozy sunroom. Upstairs, the spacious owner’s suite features a charming box vault ceiling, private full bath with a tiled shower, and a large walk-in closet. Bedrooms 2 and 3 share a Jack-and-Jill bath, and bedroom 4 has an en-suite 3/4 bath. A bonus room and laundry room complete the upper level. The lower level is all about relaxation and fun, with a second fireplace, a 5th bedroom and 3/4 bath, a recreation room/game room, and an exercise room. Anderson windows, dual zoned heat/cooling, enameled woodwork, soft close cabinets doors and drawers, LG appliances, and a fully landscaped yard including irrigation are just a few of the "upgrades" you'll find in this quality constructed home! Quick close possible!
Pending
Special offer
$964,900
5440 Rolling Hills Pkwy, Victoria, MN 55318
5beds
4,886sqft
Single Family Residence
Built in 2025
10,454.4 Square Feet Lot
$-- Zestimate®
$197/sqft
$99/mo HOA
What's special
Second fireplaceLarge islandFully landscaped yardCharming box vault ceilingBeamed ceilingGreat roomFrench doors
- 62 days |
- 124 |
- 0 |
Zillow last checked: 7 hours ago
Listing updated: September 17, 2025 at 12:33pm
Listed by:
Renae J. Hrastich 651-503-6056,
Edina Realty, Inc.,
Gina Ondrusik 651-263-2821
Source: NorthstarMLS as distributed by MLS GRID,MLS#: 6769924
Travel times
Facts & features
Interior
Bedrooms & bathrooms
- Bedrooms: 5
- Bathrooms: 5
- Full bathrooms: 2
- 3/4 bathrooms: 2
- 1/2 bathrooms: 1
Rooms
- Room types: Flex Room, Great Room, Informal Dining Room, Kitchen, Sun Room, Bedroom 1, Bedroom 2, Bedroom 3, Bedroom 4, Bonus Room, Game Room, Recreation Room, Exercise Room, Bedroom 5
Bedroom 1
- Level: Upper
- Area: 270 Square Feet
- Dimensions: 18x15
Bedroom 2
- Level: Upper
- Area: 132 Square Feet
- Dimensions: 12x11
Bedroom 3
- Level: Upper
- Area: 132 Square Feet
- Dimensions: 12x11
Bedroom 4
- Level: Upper
- Area: 143 Square Feet
- Dimensions: 13x11
Bedroom 5
- Level: Lower
- Area: 120 Square Feet
- Dimensions: 12x10
Bonus room
- Level: Upper
- Area: 252 Square Feet
- Dimensions: 21x12
Exercise room
- Level: Lower
- Area: 144 Square Feet
- Dimensions: 12x12
Flex room
- Level: Main
- Area: 120 Square Feet
- Dimensions: 12x10
Game room
- Level: Lower
- Area: 156 Square Feet
- Dimensions: 13x12
Great room
- Level: Main
- Area: 288 Square Feet
- Dimensions: 18x16
Informal dining room
- Level: Main
- Area: 143 Square Feet
- Dimensions: 13x11
Kitchen
- Level: Main
- Area: 156 Square Feet
- Dimensions: 13x12
Recreation room
- Level: Lower
- Area: 234 Square Feet
- Dimensions: 18x13
Sun room
- Level: Main
- Area: 132 Square Feet
- Dimensions: 12x11
Heating
- Forced Air, Fireplace(s), Zoned
Cooling
- Central Air, Zoned
Appliances
- Included: Air-To-Air Exchanger, Cooktop, Dishwasher, Disposal, Double Oven, Dryer, ENERGY STAR Qualified Appliances, Exhaust Fan, Humidifier, Microwave, Refrigerator, Stainless Steel Appliance(s), Tankless Water Heater, Wall Oven, Washer, Water Softener Owned
Features
- Basement: Drain Tiled,Finished,Full,Concrete,Storage Space,Sump Pump
- Number of fireplaces: 2
Interior area
- Total structure area: 4,886
- Total interior livable area: 4,886 sqft
- Finished area above ground: 3,414
- Finished area below ground: 1,025
Property
Parking
- Total spaces: 3
- Parking features: Attached, Asphalt, Garage Door Opener
- Attached garage spaces: 3
- Has uncovered spaces: Yes
Accessibility
- Accessibility features: None
Features
- Levels: Two
- Stories: 2
- Has private pool: Yes
- Pool features: Heated, Outdoor Pool, Shared
Lot
- Size: 10,454.4 Square Feet
- Dimensions: 73 x 131 x 87 x 131
- Features: Many Trees
Details
- Foundation area: 1472
- Parcel number: 655700610
- Zoning description: Residential-Single Family
Construction
Type & style
- Home type: SingleFamily
- Property subtype: Single Family Residence
Materials
- Brick/Stone, Fiber Cement, Other
Condition
- Age of Property: 0
- New construction: Yes
- Year built: 2025
Details
- Builder name: GONYEA HOMES AND REMODELING & STONEGATE BUILDERS
Utilities & green energy
- Gas: Natural Gas
- Sewer: City Sewer/Connected
- Water: City Water/Connected
Community & HOA
Community
- Subdivision: Huntersbrook
HOA
- Has HOA: Yes
- Services included: Other, Shared Amenities
- HOA fee: $99 monthly
- HOA name: Sharper Management
- HOA phone: 952-224-4775
Location
- Region: Victoria
Financial & listing details
- Price per square foot: $197/sqft
- Tax assessed value: $185,000
- Annual tax amount: $2,486
- Date on market: 8/9/2025
- Cumulative days on market: 215 days
About the community
PoolTrailsClubhouseViews
Surrounded by natural wetlands and woods, this masterfully designed neighborhood features beautiful homesites with water and wooded views, outstanding amenities, and open green spaces. Located in the charming city of Victoria just minutes from award-winning schools, local shopping, dining, breweries, entertainment, parks, trails, lakes, golf and more. Minutes from Lake Minnetonka, Lake Minnewashta, Lake Waconia, the Minnesota Landscape Arboretum, 4 Regional Parks, miles of hiking and biking trails, golf courses, recreation, and outstanding local dining, shopping and entertainment. Close proximity to award-winning public and parochial schools, including St. Hubert's Catholic School, Holy Family Catholic High School and Southwest Christian Academy. Easy access to I-212, I-494, Hwy 5 and Hwy 7; and just 30 minutes from downtown Minneapolis.
Exclusive Winter Sales Event!
Speak to Our Stonegate Representative For Promotion Details.Source: Stonegate Builders
