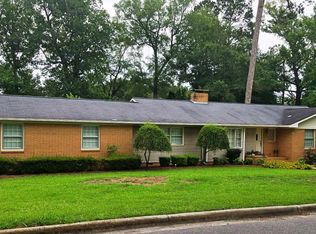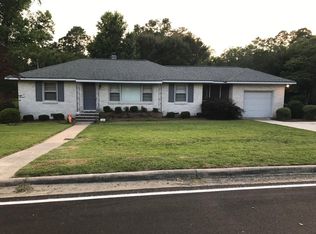Closed
$186,000
5440 Pine Dr, Eastman, GA 31023
3beds
2,480sqft
Single Family Residence
Built in 1955
0.36 Acres Lot
$185,400 Zestimate®
$75/sqft
$1,919 Estimated rent
Home value
$185,400
Estimated sales range
Not available
$1,919/mo
Zestimate® history
Loading...
Owner options
Explore your selling options
What's special
Are you ready to find your move-in ready home? This home is great for large gatherings. With the holidays coming up, this beauty has the space you need. How does 4 Bedrooms and 3 Baths with a great kitchen, separate dining room with built-ins, a great living room with natural lighting, and then even more rooms for entertainment, office or a den? This recently updated home has new carpet, beautiful LVP flooring in two of the bathrooms, fresh paint and more. The Main Bath has to be seen! I guarantee you will absolutely love it! And then there's the outside decks, porches private sitting areas and storage areas. Shaded Backyard but spots of sunshine as well. It features a 2-car garage plus 2 additional paved parking spaces. All of this is located in a neighborhood near shopping and schools.
Zillow last checked: 8 hours ago
Listing updated: May 01, 2025 at 05:49am
Listed by:
Shirley Thomas 478-231-8423,
Thomas Realty
Bought with:
Shirley Thomas, 339981
Thomas Realty
Source: GAMLS,MLS#: 10335117
Facts & features
Interior
Bedrooms & bathrooms
- Bedrooms: 3
- Bathrooms: 3
- Full bathrooms: 3
- Main level bathrooms: 3
- Main level bedrooms: 3
Dining room
- Features: Separate Room
Heating
- Central
Cooling
- Central Air
Appliances
- Included: Dishwasher, Disposal, Electric Water Heater, Microwave, Oven/Range (Combo), Refrigerator
- Laundry: Other
Features
- Beamed Ceilings, Bookcases, High Ceilings, Master On Main Level, Soaking Tub, Walk-In Closet(s)
- Flooring: Carpet, Hardwood, Laminate
- Windows: Window Treatments
- Basement: Crawl Space
- Number of fireplaces: 1
- Fireplace features: Family Room, Masonry
Interior area
- Total structure area: 2,480
- Total interior livable area: 2,480 sqft
- Finished area above ground: 2,480
- Finished area below ground: 0
Property
Parking
- Total spaces: 4
- Parking features: Carport, Guest, Off Street, Side/Rear Entrance, Storage
- Has carport: Yes
Accessibility
- Accessibility features: Accessible Full Bath, Shower Access Wheelchair
Features
- Levels: One
- Stories: 1
- Patio & porch: Patio, Porch
Lot
- Size: 0.36 Acres
- Features: Level
Details
- Parcel number: E19 019
Construction
Type & style
- Home type: SingleFamily
- Architectural style: Brick 4 Side,Craftsman
- Property subtype: Single Family Residence
Materials
- Brick
- Foundation: Pillar/Post/Pier
- Roof: Composition
Condition
- Resale
- New construction: No
- Year built: 1955
Utilities & green energy
- Sewer: Public Sewer
- Water: Public
- Utilities for property: Cable Available, Electricity Available, High Speed Internet, Natural Gas Available
Community & neighborhood
Community
- Community features: None
Location
- Region: Eastman
- Subdivision: None
Other
Other facts
- Listing agreement: Exclusive Right To Sell
Price history
| Date | Event | Price |
|---|---|---|
| 4/30/2025 | Sold | $186,000-15.4%$75/sqft |
Source: | ||
| 1/31/2025 | Price change | $219,900-4%$89/sqft |
Source: | ||
| 1/25/2025 | Listed for sale | $229,000$92/sqft |
Source: | ||
| 11/12/2024 | Listing removed | $229,000$92/sqft |
Source: | ||
| 11/4/2024 | Price change | $229,000-2.8%$92/sqft |
Source: | ||
Public tax history
| Year | Property taxes | Tax assessment |
|---|---|---|
| 2024 | $2,038 +6.1% | $57,345 |
| 2023 | $1,921 +5.8% | $57,345 +5% |
| 2022 | $1,816 +1.9% | $54,637 +2.2% |
Find assessor info on the county website
Neighborhood: 31023
Nearby schools
GreatSchools rating
- NANorth Dodge Elementary SchoolGrades: K-5Distance: 1.8 mi
- 3/10Dodge County Middle SchoolGrades: 6-8Distance: 0.4 mi
- 6/10Dodge County High SchoolGrades: 9-12Distance: 0.7 mi
Schools provided by the listing agent
- Middle: Dodge County
- High: Dodge County
Source: GAMLS. This data may not be complete. We recommend contacting the local school district to confirm school assignments for this home.

Get pre-qualified for a loan
At Zillow Home Loans, we can pre-qualify you in as little as 5 minutes with no impact to your credit score.An equal housing lender. NMLS #10287.

