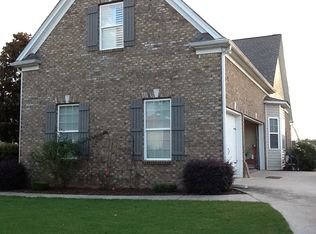Closed
$620,000
5440 Noah Rd, Cumming, GA 30041
3beds
3,089sqft
Single Family Residence
Built in 2004
1 Acres Lot
$592,800 Zestimate®
$201/sqft
$3,011 Estimated rent
Home value
$592,800
$563,000 - $622,000
$3,011/mo
Zestimate® history
Loading...
Owner options
Explore your selling options
What's special
Welcome Home to this Renovated Ranch home on a 1 Acre Lot w/rocking chair front porch! NO HOA! Tons of natural light and popular open concept living will have you falling in love with this one! Beautiful hardwood floors throughout the living areas. Completely renovated kitchen features rich wood stained cabinets, granite counters, stainless appliances and center island. The large family room features a fireplace and a view to the kitchen and dining area. Large Primary Suite with trey ceiling. large walk in closet and a fully renovated bath complete with soaking tub, double vanity and freshly tiled floors & shower. Roommate floor plan has 2 secondary bedrooms on opposite side of the home and shares the renovated hall bath with new vanity, floors and tub surround. Upstairs is a huge bonus room...perfect for a home office, teen suite, playroom, hobby room and so much more! There is also a walk in attic in this space which can be finished into a closet in the future. Finished basement with full bathroom, large rec room/family room PLUS an additional room with trey ceiling and closet is private with featured barn door. Extra large storage closet completes the basement. A 3rd car garage/workshop is located around the side of the home. There is tons of paved parking on the second driveway with access to the 3rd car garage...perfect for parking your RV, boat or outdoor toys! The attached 2 car garage has a 220 outlet for charging an electric vehicle. The screened porch is great for relaxing and overlooking the huge level yard. There is a deck which is uncovered and perfect for grilling and outdoor dining! The massive outdoor fire pit is perfect for gathering with family and friends!
Zillow last checked: 8 hours ago
Listing updated: February 21, 2024 at 05:20am
Listed by:
Keller Williams Realty Atl. Partners,
Kimberly Tordik 678-858-7158,
Keller Williams Realty Atl. Partners
Bought with:
, 283990
Keller Williams Realty Atl. Partners
Source: GAMLS,MLS#: 10238781
Facts & features
Interior
Bedrooms & bathrooms
- Bedrooms: 3
- Bathrooms: 3
- Full bathrooms: 3
- Main level bathrooms: 2
- Main level bedrooms: 3
Kitchen
- Features: Breakfast Area, Breakfast Room, Kitchen Island, Solid Surface Counters
Heating
- Central, Forced Air, Heat Pump, Zoned
Cooling
- Electric, Ceiling Fan(s), Central Air, Zoned
Appliances
- Included: Dishwasher, Microwave, Oven/Range (Combo), Stainless Steel Appliance(s)
- Laundry: Common Area, In Hall
Features
- Tray Ceiling(s), High Ceilings, Double Vanity, Soaking Tub, Separate Shower, Tile Bath, Walk-In Closet(s), Master On Main Level, Split Bedroom Plan
- Flooring: Hardwood, Tile, Carpet
- Windows: Double Pane Windows
- Basement: Bath Finished,Daylight,Interior Entry,Exterior Entry,Finished
- Number of fireplaces: 1
- Fireplace features: Family Room, Factory Built
- Common walls with other units/homes: No Common Walls
Interior area
- Total structure area: 3,089
- Total interior livable area: 3,089 sqft
- Finished area above ground: 2,114
- Finished area below ground: 975
Property
Parking
- Total spaces: 3
- Parking features: Attached, Garage Door Opener, Garage, Kitchen Level, RV/Boat Parking
- Has attached garage: Yes
Features
- Levels: One and One Half
- Stories: 1
- Patio & porch: Deck, Porch, Screened
- Body of water: None
Lot
- Size: 1 Acres
- Features: Level
- Residential vegetation: Cleared, Grassed
Details
- Parcel number: 269 328
Construction
Type & style
- Home type: SingleFamily
- Architectural style: Ranch,Traditional
- Property subtype: Single Family Residence
Materials
- Concrete, Stone
- Foundation: Pillar/Post/Pier
- Roof: Composition
Condition
- Resale
- New construction: No
- Year built: 2004
Utilities & green energy
- Electric: 220 Volts
- Sewer: Septic Tank
- Water: Public
- Utilities for property: Electricity Available, Phone Available, Water Available
Green energy
- Energy efficient items: Thermostat
Community & neighborhood
Security
- Security features: Smoke Detector(s)
Community
- Community features: None
Location
- Region: Cumming
- Subdivision: None
HOA & financial
HOA
- Has HOA: No
- Services included: None
Other
Other facts
- Listing agreement: Exclusive Right To Sell
- Listing terms: Cash,Conventional,FHA,Georgia Housing and Finance Authority,VA Loan
Price history
| Date | Event | Price |
|---|---|---|
| 2/16/2024 | Sold | $620,000-1.6%$201/sqft |
Source: | ||
| 1/19/2024 | Pending sale | $630,000$204/sqft |
Source: | ||
| 1/18/2024 | Contingent | $630,000$204/sqft |
Source: | ||
| 1/7/2024 | Listed for sale | $630,000+160.3%$204/sqft |
Source: | ||
| 3/24/2021 | Listing removed | -- |
Source: Owner Report a problem | ||
Public tax history
| Year | Property taxes | Tax assessment |
|---|---|---|
| 2024 | $3,874 +18.1% | $182,300 +7.9% |
| 2023 | $3,280 -5.8% | $168,992 +19.2% |
| 2022 | $3,481 +11.8% | $141,808 +21.1% |
Find assessor info on the county website
Neighborhood: 30041
Nearby schools
GreatSchools rating
- 4/10Chestatee Elementary SchoolGrades: PK-5Distance: 3.1 mi
- 5/10Little Mill Middle SchoolGrades: 6-8Distance: 1.3 mi
- 6/10East Forsyth High SchoolGrades: 9-12Distance: 2 mi
Schools provided by the listing agent
- Elementary: Chestatee Primary
- Middle: Little Mill
- High: East Forsyth
Source: GAMLS. This data may not be complete. We recommend contacting the local school district to confirm school assignments for this home.
Get a cash offer in 3 minutes
Find out how much your home could sell for in as little as 3 minutes with a no-obligation cash offer.
Estimated market value$592,800
Get a cash offer in 3 minutes
Find out how much your home could sell for in as little as 3 minutes with a no-obligation cash offer.
Estimated market value
$592,800
