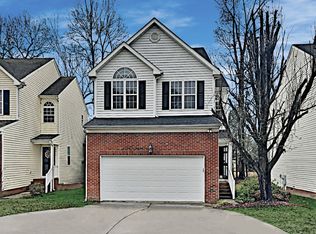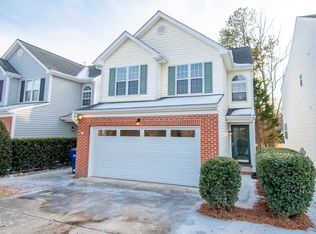OPEN HOUSE Aug. 6th from 10AM-12PM. Views of the 13th fairway here! Also just steps to the Grand Traverse Pool! Cheerful open floor plan from living room with corner gas-log fireplace to the dining area with galley kitchen featuring new GRANITE COUNTERTOPS and NEW APPLIANCES (convey with acceptable offer). New roof 2015 with architectural shingles and updated HVAC in 2011. Tiled informal dining/kitchen overlooking golf course. Oversized bedrooms (double master) with en suite garden tub bathrooms and walk-in closets. Larger master suite has vaulted ceiling and dual vanity in bathroom. 20x20 double garage. Spacious screened porch and deck with easy walk to Neuse River Greenway Trail. Please contact Anova Realty at (919) 589-0742 to see this beauty today!
This property is off market, which means it's not currently listed for sale or rent on Zillow. This may be different from what's available on other websites or public sources.

