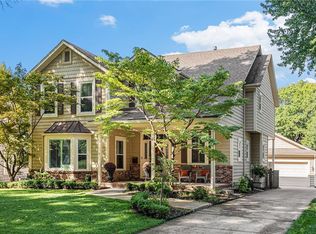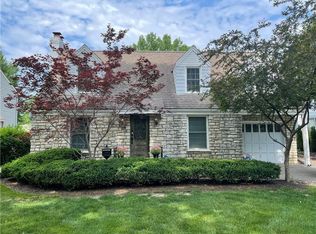Sold
Price Unknown
5440 Fairway Rd, Fairway, KS 66205
3beds
1,958sqft
Single Family Residence
Built in 1938
8,276.4 Square Feet Lot
$778,200 Zestimate®
$--/sqft
$3,281 Estimated rent
Home value
$778,200
$739,000 - $817,000
$3,281/mo
Zestimate® history
Loading...
Owner options
Explore your selling options
What's special
Fall in love with this completely renovated stunning Fairway home in the Golden Triangle. You will be AMAZED by the open concept new kitchen in 2019 with Wolf Subzero appliances, custom walnut bar with wine column and under counter beverage center, Scotsman nugget ice maker, Asko dishwasher, Quartzite countertops, custom cabinets and 8 ft island. Refinished hardwood floors throughout the main level, new carpet upstairs, crown molding, plantation shutters. Main level bathrooms updated with heated marble floors. All newer interior lighting and paint, windows, AC, water softener, and main level laundry. Two ensuite primary bedrooms, one on the main level and the second upstairs with walk-in closet and room for a private office or den. The exterior will not disappoint with professional landscaping, sprinkler system, all new roof, gutters, skylights, maintenance free shake siding, and garage door and opener in 2019, gorgeous patio with built in fire pit, darling 14x8 shed with a poured concrete slab and new paint and roof in 2020. Make this your forever home today!
Zillow last checked: 8 hours ago
Listing updated: April 14, 2023 at 06:55am
Listing Provided by:
Courtney Alsup 816-210-2992,
ReeceNichols - Lees Summit,
Rob Ellerman Team 816-304-4434,
ReeceNichols - Lees Summit
Bought with:
Erin Dreiling, 2013033345
ReeceNichols -The Village
Source: Heartland MLS as distributed by MLS GRID,MLS#: 2422245
Facts & features
Interior
Bedrooms & bathrooms
- Bedrooms: 3
- Bathrooms: 3
- Full bathrooms: 3
Primary bedroom
- Level: First
Bedroom 2
- Level: First
Bedroom 3
- Level: Second
Primary bathroom
- Level: First
Bathroom 2
- Level: First
Bathroom 3
- Level: Second
Dining room
- Level: First
Family room
- Level: First
Kitchen
- Level: First
Living room
- Level: First
Heating
- Forced Air
Cooling
- Electric
Appliances
- Included: Cooktop, Dishwasher, Disposal, Dryer, Exhaust Fan, Microwave, Refrigerator, Gas Range, Stainless Steel Appliance(s), Under Cabinet Appliance(s), Washer, Water Softener
- Laundry: Main Level
Features
- Ceiling Fan(s), Custom Cabinets, Kitchen Island, Vaulted Ceiling(s), Walk-In Closet(s), Wet Bar
- Flooring: Carpet, Tile, Wood
- Windows: Window Coverings, Skylight(s), Thermal Windows
- Basement: Daylight,Full,Radon Mitigation System,Sump Pump
- Number of fireplaces: 1
- Fireplace features: Wood Burning
Interior area
- Total structure area: 1,958
- Total interior livable area: 1,958 sqft
- Finished area above ground: 1,958
Property
Parking
- Total spaces: 1
- Parking features: Attached, Garage Door Opener, Garage Faces Front
- Attached garage spaces: 1
Features
- Patio & porch: Patio
- Fencing: Wood
Lot
- Size: 8,276 sqft
- Features: City Lot
Details
- Additional structures: Shed(s)
- Parcel number: GP20000003 0013
Construction
Type & style
- Home type: SingleFamily
- Architectural style: Cape Cod,Traditional
- Property subtype: Single Family Residence
Materials
- Shingle Siding
- Roof: Composition
Condition
- Year built: 1938
Utilities & green energy
- Sewer: Public Sewer, Grinder Pump
- Water: Public
Community & neighborhood
Security
- Security features: Security System, Smoke Detector(s)
Location
- Region: Fairway
- Subdivision: Fairway
HOA & financial
HOA
- Has HOA: Yes
- HOA fee: $113 annually
- Association name: Fairway Homes Association
Other
Other facts
- Listing terms: Cash,Conventional
- Ownership: Private
- Road surface type: Paved
Price history
| Date | Event | Price |
|---|---|---|
| 4/13/2023 | Sold | -- |
Source: | ||
| 3/2/2023 | Pending sale | $689,000$352/sqft |
Source: | ||
| 3/1/2023 | Listed for sale | $689,000+116.5%$352/sqft |
Source: | ||
| 11/20/2013 | Sold | -- |
Source: Agent Provided Report a problem | ||
| 10/26/2013 | Pending sale | $318,300$163/sqft |
Source: RE/MAX Premier Realty #1854317 Report a problem | ||
Public tax history
| Year | Property taxes | Tax assessment |
|---|---|---|
| 2024 | $9,702 +24.3% | $81,995 +26.1% |
| 2023 | $7,802 +12.4% | $65,044 +10.8% |
| 2022 | $6,941 | $58,685 +6% |
Find assessor info on the county website
Neighborhood: 66205
Nearby schools
GreatSchools rating
- 9/10Westwood View Elementary SchoolGrades: PK-6Distance: 0.6 mi
- 8/10Indian Hills Middle SchoolGrades: 7-8Distance: 1.3 mi
- 8/10Shawnee Mission East High SchoolGrades: 9-12Distance: 2.7 mi
Schools provided by the listing agent
- Elementary: Westwood View
- Middle: Indian Hills
- High: SM East
Source: Heartland MLS as distributed by MLS GRID. This data may not be complete. We recommend contacting the local school district to confirm school assignments for this home.
Get a cash offer in 3 minutes
Find out how much your home could sell for in as little as 3 minutes with a no-obligation cash offer.
Estimated market value
$778,200
Get a cash offer in 3 minutes
Find out how much your home could sell for in as little as 3 minutes with a no-obligation cash offer.
Estimated market value
$778,200

