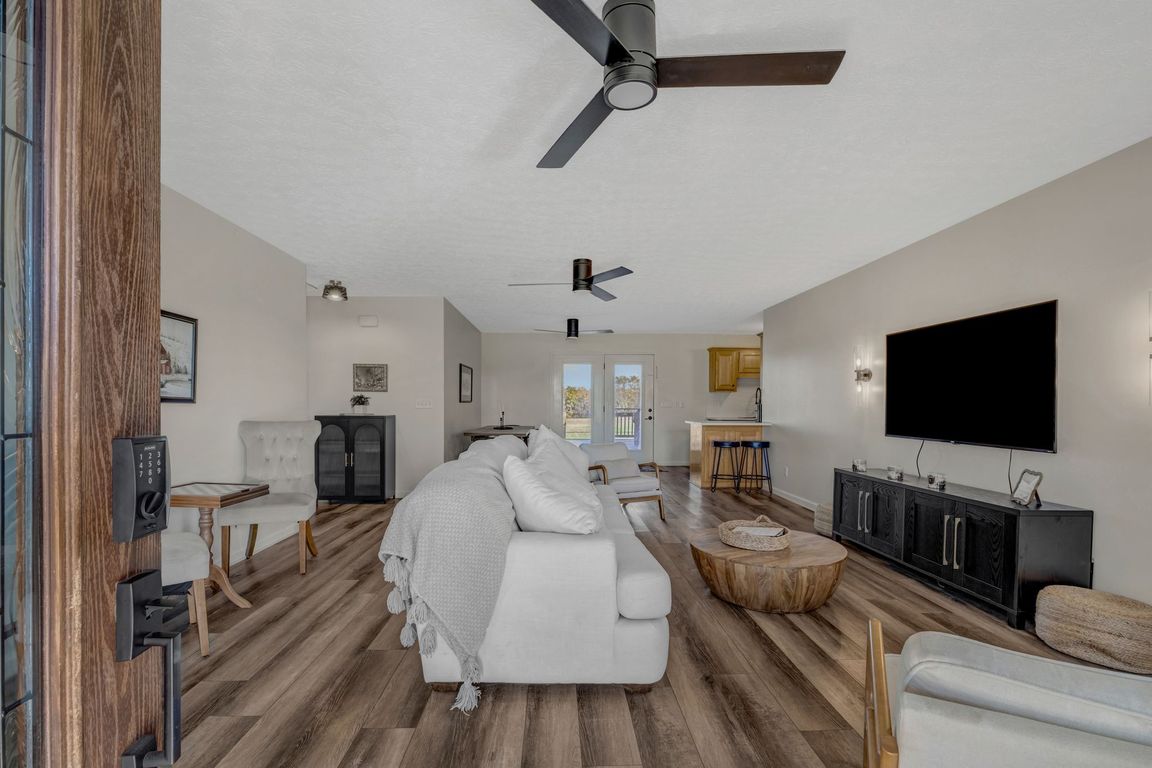
Active
$729,900
5beds
4,184sqft
5440 Eugene Kennedy Ln, Cedar Hill, TN 37032
5beds
4,184sqft
Single family residence, residential
Built in 2014
5.02 Acres
2 Garage spaces
$174 price/sqft
What's special
In-law suitesFully finished basementWalk-in closetPrivate entranceStunning backyardGorgeous hardwood flooringPrimary suite
**HUGE INCOME POTENTIAL** Incredible 5BR/5.5BA Ranch nestled on a tranquil 5.02-acre lot at the end of a quiet dead-end road – Ideal for Airbnb or Multi-Generational Living! This expansive property offers the perfect combination of comfort, privacy, and functionality, ideal for family living and entertaining. Step inside to find gorgeous ...
- 1 day |
- 179 |
- 7 |
Source: RealTracs MLS as distributed by MLS GRID,MLS#: 2999635
Travel times
Living Room
Kitchen
Bedroom
Zillow last checked: 8 hours ago
Listing updated: November 04, 2025 at 01:02pm
Listing Provided by:
Bernie Gallerani 615-438-6658,
Bernie Gallerani Real Estate 615-265-8284
Source: RealTracs MLS as distributed by MLS GRID,MLS#: 2999635
Facts & features
Interior
Bedrooms & bathrooms
- Bedrooms: 5
- Bathrooms: 6
- Full bathrooms: 5
- 1/2 bathrooms: 1
- Main level bedrooms: 4
Bedroom 1
- Features: Suite
- Level: Suite
- Area: 266 Square Feet
- Dimensions: 19x14
Bedroom 2
- Features: Bath
- Level: Bath
- Area: 195 Square Feet
- Dimensions: 15x13
Bedroom 3
- Features: Extra Large Closet
- Level: Extra Large Closet
- Area: 130 Square Feet
- Dimensions: 13x10
Bedroom 4
- Features: Walk-In Closet(s)
- Level: Walk-In Closet(s)
- Area: 110 Square Feet
- Dimensions: 11x10
Den
- Area: 336 Square Feet
- Dimensions: 21x16
Dining room
- Features: Separate
- Level: Separate
- Area: 130 Square Feet
- Dimensions: 13x10
Kitchen
- Features: Eat-in Kitchen
- Level: Eat-in Kitchen
Living room
- Area: 336 Square Feet
- Dimensions: 21x16
Other
- Features: Bedroom 5
- Level: Bedroom 5
- Area: 304 Square Feet
- Dimensions: 19x16
Recreation room
- Features: Basement Level
- Level: Basement Level
- Area: 396 Square Feet
- Dimensions: 22x18
Heating
- Central, Natural Gas
Cooling
- Central Air
Appliances
- Included: Electric Oven, Electric Range, Dishwasher, Microwave, Stainless Steel Appliance(s)
Features
- Ceiling Fan(s), In-Law Floorplan, Walk-In Closet(s)
- Flooring: Carpet, Wood
- Basement: Finished
Interior area
- Total structure area: 4,184
- Total interior livable area: 4,184 sqft
- Finished area above ground: 2,402
- Finished area below ground: 1,782
Property
Parking
- Total spaces: 6
- Parking features: Detached, Attached
- Garage spaces: 2
- Carport spaces: 4
- Covered spaces: 6
Features
- Levels: Two
- Stories: 2
- Patio & porch: Deck, Covered, Patio, Porch
- Has private pool: Yes
- Pool features: In Ground
- Fencing: Back Yard
Lot
- Size: 5.02 Acres
Details
- Parcel number: 043 00710 000
- Special conditions: Standard
Construction
Type & style
- Home type: SingleFamily
- Property subtype: Single Family Residence, Residential
Materials
- Brick
Condition
- New construction: No
- Year built: 2014
Utilities & green energy
- Sewer: Septic Tank
- Water: Public
- Utilities for property: Natural Gas Available, Water Available
Community & HOA
Community
- Subdivision: None
HOA
- Has HOA: No
Location
- Region: Cedar Hill
Financial & listing details
- Price per square foot: $174/sqft
- Tax assessed value: $562,100
- Annual tax amount: $2,529
- Date on market: 11/4/2025