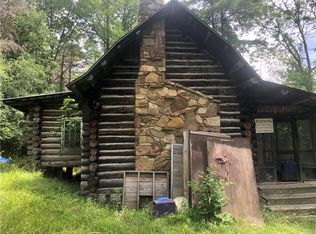Closed
$223,000
5440 Cook Hill Rd, Hornell, NY 14843
3beds
1,512sqft
Single Family Residence
Built in 1972
4.8 Acres Lot
$245,200 Zestimate®
$147/sqft
$1,765 Estimated rent
Home value
$245,200
Estimated sales range
Not available
$1,765/mo
Zestimate® history
Loading...
Owner options
Explore your selling options
What's special
Nestled in the hills of the Canisteo Valley, this beautifully renovated 3 - bedroom, 1.5 bath home is your opportunity to own a turn-key property out in a country setting! Step inside and take in the open concept kitchen/dining/living room combo with plenty of natural light to take in the views. A flex room can be used as a main floor bedroom or an office/craft room. Lastly, find a half bath with laundry space, a walk-in pantry, a storage closet, and access to the attached 1.5 car garage. Upstairs you'll find 2 spacious bedrooms with plenty of storage space, built in's, a deep hallway storage closet, and a full bath. Step outside and take in the views! The house sits on a perch overlooking the large well-kempt yard, the newly built deck is a great place to relax and take in the hills and large garden. The second garage is insulated and has a newer wood fueled furnace allowing for year-round use. A smaller wood shop is connected to the main bay of the garage, offering additional work/storage space. This property sits just a short drive to all of the amenities that Hornell and Canisteo have to offer! Don't miss your opportunity to own this fantastic property!
Zillow last checked: 8 hours ago
Listing updated: November 25, 2024 at 05:50am
Listed by:
Brennan Thurber 607-661-5083,
Howard Hanna
Bought with:
Brennan Thurber, 10401321341
Howard Hanna
Source: NYSAMLSs,MLS#: R1561863 Originating MLS: Rochester
Originating MLS: Rochester
Facts & features
Interior
Bedrooms & bathrooms
- Bedrooms: 3
- Bathrooms: 2
- Full bathrooms: 1
- 1/2 bathrooms: 1
- Main level bathrooms: 1
- Main level bedrooms: 1
Heating
- Propane, Forced Air
Cooling
- Central Air
Appliances
- Included: Dryer, Electric Water Heater, Gas Oven, Gas Range, Microwave, Refrigerator, Washer
- Laundry: Main Level
Features
- Ceiling Fan(s), Separate/Formal Living Room, Home Office, Country Kitchen, Kitchen Island, Sliding Glass Door(s), Bedroom on Main Level, Workshop
- Flooring: Carpet, Ceramic Tile, Hardwood, Varies
- Doors: Sliding Doors
- Basement: Full,Partially Finished
- Has fireplace: No
Interior area
- Total structure area: 1,512
- Total interior livable area: 1,512 sqft
Property
Parking
- Total spaces: 2
- Parking features: Attached, Garage, Garage Door Opener
- Attached garage spaces: 2
Features
- Patio & porch: Deck, Open, Porch
- Exterior features: Dirt Driveway, Deck
- Has view: Yes
- View description: Slope View
Lot
- Size: 4.80 Acres
- Dimensions: 527 x 605
- Features: Agricultural, Rural Lot
Details
- Additional structures: Shed(s), Storage, Second Garage
- Parcel number: 4648002140000001005000
- Special conditions: Standard
- Horses can be raised: Yes
- Horse amenities: Horses Allowed
Construction
Type & style
- Home type: SingleFamily
- Architectural style: Cape Cod,Two Story
- Property subtype: Single Family Residence
Materials
- Wood Siding
- Foundation: Block
- Roof: Metal
Condition
- Resale
- Year built: 1972
Utilities & green energy
- Electric: Circuit Breakers
- Sewer: Septic Tank
- Water: Well
- Utilities for property: High Speed Internet Available
Community & neighborhood
Location
- Region: Hornell
Other
Other facts
- Listing terms: Cash,Conventional,FHA,VA Loan
Price history
| Date | Event | Price |
|---|---|---|
| 11/22/2024 | Sold | $223,000+3.8%$147/sqft |
Source: | ||
| 9/5/2024 | Pending sale | $214,900$142/sqft |
Source: | ||
| 8/30/2024 | Listed for sale | $214,900$142/sqft |
Source: | ||
Public tax history
| Year | Property taxes | Tax assessment |
|---|---|---|
| 2024 | -- | $100,100 -14.3% |
| 2023 | -- | $116,800 |
| 2022 | -- | $116,800 |
Find assessor info on the county website
Neighborhood: 14843
Nearby schools
GreatSchools rating
- 5/10Canisteo Greenwood Elementary SchoolGrades: PK-6Distance: 2.6 mi
- 5/10Canisteo Greenwood High SchoolGrades: 7-12Distance: 2.7 mi
Schools provided by the listing agent
- District: Canisteo-Greenwood
Source: NYSAMLSs. This data may not be complete. We recommend contacting the local school district to confirm school assignments for this home.
