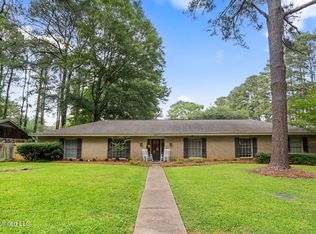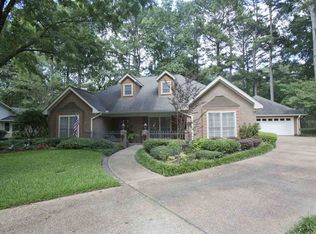Closed
Price Unknown
5440 Briarfield Rd, Jackson, MS 39211
5beds
3,700sqft
Residential, Single Family Residence
Built in 1972
0.3 Acres Lot
$371,200 Zestimate®
$--/sqft
$2,935 Estimated rent
Home value
$371,200
$327,000 - $419,000
$2,935/mo
Zestimate® history
Loading...
Owner options
Explore your selling options
What's special
BEAUTIFUL WELL MAINTAINED 5 BEDROOM 3 1/2 BATH HOME IN HEATHERWOOD SUBDIVISON. Enter a spacious foyer to a dining room and living room just waiting to entertain! Large family room/den with fireplace and built in bookcases. Off the Den is a large laundry room with broom closet. Kitchen is very SPACIOUS with lots of storage, island, stainless steel appliances, wine cooler with separate sitting area. Primary bedroom is DOWNSTAIRS cozy and spacious, large closet, office area, a nice bathroom with double sinks. UPSTAIRS - 4 bedrooms - 3 large bedrooms and 1 bedroom that could be used as a office, playroom, bonus room, or theatre room. 1 bedroom has it's own bathroom (can be another primary bedroom upstairs) large bathroom in the hallway with double sinks. The home has a security system and surround sound!! OUTDOORS - the owners created an entertaining patio court with STRING LIGHTS AND FIREPLACE. Call your realtor today and come see this BEAUTY!
Zillow last checked: 8 hours ago
Listing updated: May 09, 2025 at 02:19pm
Listed by:
Laurie Defoe 601-624-8360,
Nix-Tann & Associates, Inc.
Bought with:
Walt R Wofford, B22856
Neighbor House, LLC
Source: MLS United,MLS#: 4105499
Facts & features
Interior
Bedrooms & bathrooms
- Bedrooms: 5
- Bathrooms: 4
- Full bathrooms: 3
- 1/2 bathrooms: 1
Heating
- Central, Fireplace(s)
Cooling
- Ceiling Fan(s), Central Air, Gas
Appliances
- Included: Dishwasher, Disposal, Double Oven, Electric Cooktop, Electric Range, Microwave
- Laundry: Electric Dryer Hookup, Inside
Features
- Ceiling Fan(s), Double Vanity, Eat-in Kitchen, Entrance Foyer, Granite Counters, Kitchen Island, Pantry, Primary Downstairs, Walk-In Closet(s)
- Flooring: Carpet, Ceramic Tile, Parquet
- Has fireplace: Yes
- Fireplace features: Den, Free Standing, Gas Log, Raised Hearth
Interior area
- Total structure area: 3,700
- Total interior livable area: 3,700 sqft
Property
Parking
- Total spaces: 2
- Parking features: Attached
- Attached garage spaces: 2
Features
- Levels: Two
- Stories: 2
- Exterior features: Lighting
- Fencing: Fenced
Lot
- Size: 0.30 Acres
- Features: Front Yard, Landscaped
Details
- Parcel number: 05490086000
Construction
Type & style
- Home type: SingleFamily
- Architectural style: Traditional
- Property subtype: Residential, Single Family Residence
Materials
- Foundation: Block, Slab
- Roof: Architectural Shingles
Condition
- New construction: No
- Year built: 1972
Utilities & green energy
- Sewer: Public Sewer
- Water: Public
- Utilities for property: Cable Connected, Electricity Connected, Sewer Connected, Water Available
Community & neighborhood
Security
- Security features: Key Card Entry
Location
- Region: Jackson
- Subdivision: Heatherwood
HOA & financial
HOA
- Has HOA: Yes
- HOA fee: $135 annually
- Services included: Maintenance Grounds
Price history
| Date | Event | Price |
|---|---|---|
| 5/9/2025 | Sold | -- |
Source: MLS United #4105499 Report a problem | ||
| 3/21/2025 | Pending sale | $413,900$112/sqft |
Source: MLS United #4105499 Report a problem | ||
| 3/4/2025 | Listed for sale | $413,900$112/sqft |
Source: MLS United #4105499 Report a problem | ||
| 8/16/1993 | Sold | -- |
Source: Agent Provided Report a problem | ||
Public tax history
| Year | Property taxes | Tax assessment |
|---|---|---|
| 2024 | $3,914 +0.5% | $21,798 |
| 2023 | $3,893 | $21,798 |
| 2022 | -- | $21,798 |
Find assessor info on the county website
Neighborhood: Heatherwood
Nearby schools
GreatSchools rating
- 3/10Spann Elementary SchoolGrades: K-5Distance: 1.2 mi
- 7/10Bailey Middle APACGrades: 6-8Distance: 4.2 mi
- 7/10Murrah High SchoolGrades: 9-12Distance: 4 mi
Schools provided by the listing agent
- Elementary: McLeod
- Middle: Bailey APAC
- High: Murrah
Source: MLS United. This data may not be complete. We recommend contacting the local school district to confirm school assignments for this home.

