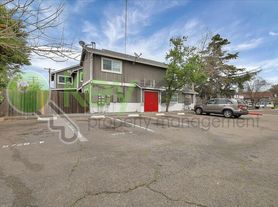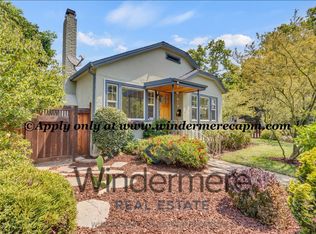Spacious 4-Bedroom Home on a Corner Lot Updated & Move-In Ready!
Welcome to 5440 Bonniemae Way a beautifully maintained home located in a quiet, established Sacramento neighborhood. This spacious 4-bedroom, 2-bathroom residence offers comfort, style, and convenience in one of the city's desirable residential areas.
Step inside to find gorgeous hardwood flooring and abundant natural light flowing through the inviting floor plan. The updated kitchen features modern finishes, ample cabinet space, and a functional layout perfect for cooking and entertaining.
Enjoy the benefits of a dedicated laundry room with built-in storage, and a low-maintenance backyard that's ideal for relaxing weekends or hosting guests. The corner lot location offers additional privacy and space, plus the property includes RV parking a rare find!
Located just minutes from schools, parks, shopping centers, and major highways, this home offers both convenience and comfort. Enjoy suburban charm with easy access to downtown Sacramento, public transit, and everyday essentials. Only 2.5, 3.5, and 5.3 miles from UC Davis Medical Center, Sutter Medical Center, and Kaiser Satellite Branch (across the street from Golden One Arena) in midtown
Don't miss this opportunity to make 5440 Bonniemae Way your next home!
Tenants are responsible for all utilities.
House for rent
$2,800/mo
5440 Bonniemae Way, Sacramento, CA 95820
4beds
1,490sqft
Price may not include required fees and charges.
Single family residence
Available now
Cats, small dogs OK
Central air
In unit laundry
Attached garage parking
Forced air
What's special
Rv parkingLow-maintenance backyardAbundant natural lightCorner lotHardwood flooringUpdated kitchenDedicated laundry room
- 47 days |
- -- |
- -- |
Travel times
Zillow can help you save for your dream home
With a 6% savings match, a first-time homebuyer savings account is designed to help you reach your down payment goals faster.
Offer exclusive to Foyer+; Terms apply. Details on landing page.
Facts & features
Interior
Bedrooms & bathrooms
- Bedrooms: 4
- Bathrooms: 2
- Full bathrooms: 2
Heating
- Forced Air
Cooling
- Central Air
Appliances
- Included: Dishwasher, Dryer, Freezer, Microwave, Oven, Refrigerator, Washer
- Laundry: In Unit
Features
- Flooring: Carpet, Hardwood
Interior area
- Total interior livable area: 1,490 sqft
Property
Parking
- Parking features: Attached, Off Street
- Has attached garage: Yes
- Details: Contact manager
Features
- Exterior features: Heating system: Forced Air, No Utilities included in rent
Details
- Parcel number: 02202630050000
Construction
Type & style
- Home type: SingleFamily
- Property subtype: Single Family Residence
Community & HOA
Location
- Region: Sacramento
Financial & listing details
- Lease term: 1 Year
Price history
| Date | Event | Price |
|---|---|---|
| 10/7/2025 | Price change | $2,800-1.8%$2/sqft |
Source: Zillow Rentals | ||
| 8/27/2025 | Listed for rent | $2,850$2/sqft |
Source: Zillow Rentals | ||
| 7/24/2019 | Sold | $291,500+0.6%$196/sqft |
Source: MetroList Services of CA #19043353 | ||
| 7/5/2019 | Pending sale | $289,900$195/sqft |
Source: Legacy Real Estate #19043353 | ||
| 6/20/2019 | Listed for sale | $289,900$195/sqft |
Source: Legacy Real Estate #19043353 | ||

