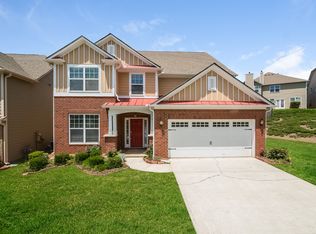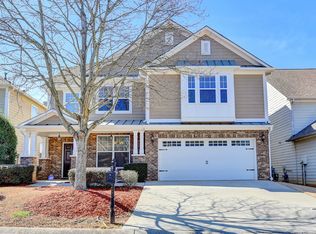Located in Big Creek Township, this quaint home has five bedrooms and four full bathrooms. The fenced backyard highlights an uncovered patio. Some kitchen features include all black appliances, a pantry, and breakfast bar seating. The dining area has a clear view of the cozy fireplace in the living room. Upstairs, the loft area leads to the master bedroom featuring a fireplace, walk-in closet, and a private ensuite which contains dual sinks, granite countertops, a tub, and separate shower. Home comes with a 30-day satisfaction guarantee. Terms and conditions apply.
This property is off market, which means it's not currently listed for sale or rent on Zillow. This may be different from what's available on other websites or public sources.

