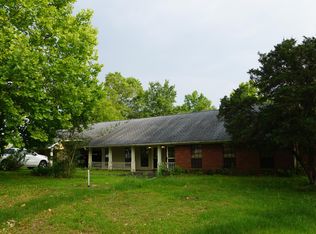Closed
Price Unknown
5440 Anna Rd, Saucier, MS 39574
4beds
3,032sqft
Residential, Single Family Residence
Built in 2007
3.1 Acres Lot
$295,200 Zestimate®
$--/sqft
$2,623 Estimated rent
Home value
$295,200
Estimated sales range
Not available
$2,623/mo
Zestimate® history
Loading...
Owner options
Explore your selling options
What's special
Spacious 4-Bedroom, 2-Bathroom Home on 1.5 Acres with Detached Handicapped-Accessible Mother-in-Law Cottage and Whole-House Generator
This expansive 3,032 sq. ft. home sits on 1.5 acres and offers a rare blend of space, functionality, and independence. Included in the sale is an additional 1.6 acres of cleared land, giving you plenty of room for future expansion, outdoor enjoyment, or farming.
The main house features 4 bedrooms and 2 bathrooms, providing generous living space. A standout feature is the whole-house generator, ensuring you'll never be without power during an outage, providing peace of mind and convenience for daily living.
The detached Mother-in-Law cottage is fully handicapped accessible, offering the perfect space for multi-generational living, guests, or even rental income. It has its own separate power supply, providing privacy and independence from the main house.
Outside, you'll find a 2-car garage, plus a 2-car covered parking area conveniently located between the main house and the cottage, making access to both dwellings easy.
With cleared land, a handicapped-accessible cottage, separate utilities, and a whole-house generator, this property offers incredible versatility and peace of mind. Schedule a showing today to explore all the features and potential this property has to offer!
Zillow last checked: 8 hours ago
Listing updated: January 13, 2025 at 01:25pm
Listed by:
Richard L Landry 228-697-1955,
Hilliard Homes
Bought with:
Summer A Newman, B23801
Next Level Realty, LLC.
Source: MLS United,MLS#: 4098120
Facts & features
Interior
Bedrooms & bathrooms
- Bedrooms: 4
- Bathrooms: 2
- Full bathrooms: 2
Heating
- Ceiling, Central, Electric
Cooling
- Ceiling Fan(s), Central Air, Electric, Heat Pump
Appliances
- Included: Dishwasher, Electric Cooktop, Electric Range, Electric Water Heater, Microwave
- Laundry: Electric Dryer Hookup, Inside, Sink
Features
- Ceiling Fan(s), Double Vanity, Entrance Foyer, High Ceilings, Laminate Counters, Open Floorplan, Pantry, Tray Ceiling(s), Walk-In Closet(s)
- Flooring: Laminate, Vinyl
- Windows: Double Pane Windows
- Has fireplace: No
Interior area
- Total structure area: 3,032
- Total interior livable area: 3,032 sqft
Property
Parking
- Total spaces: 4
- Parking features: Attached Carport, Circular Driveway, Covered, Driveway, Garage Faces Side, Paved
- Garage spaces: 2
- Carport spaces: 2
- Covered spaces: 4
- Has uncovered spaces: Yes
Features
- Levels: One
- Stories: 1
- Patio & porch: Front Porch, Porch
- Exterior features: None
- Fencing: Chain Link
Lot
- Size: 3.10 Acres
- Features: Cleared, Corner Lot
Details
- Additional structures: In-law, Shed(s)
- Parcel number: 130507005.006
Construction
Type & style
- Home type: SingleFamily
- Architectural style: Ranch
- Property subtype: Residential, Single Family Residence
Materials
- Vinyl, Brick
- Foundation: Chainwall, Slab
- Roof: Architectural Shingles,Asphalt
Condition
- New construction: No
- Year built: 2007
Utilities & green energy
- Electric: Generator
- Sewer: Septic Tank
- Water: Well
- Utilities for property: Electricity Available, Electricity Connected, Propane Available, Underground Utilities
Community & neighborhood
Location
- Region: Saucier
- Subdivision: Metes And Bounds
Price history
| Date | Event | Price |
|---|---|---|
| 1/13/2025 | Sold | -- |
Source: MLS United #4098120 Report a problem | ||
| 12/14/2024 | Pending sale | $325,000$107/sqft |
Source: MLS United #4098120 Report a problem | ||
| 12/4/2024 | Listed for sale | $325,000$107/sqft |
Source: MLS United #4098120 Report a problem | ||
Public tax history
| Year | Property taxes | Tax assessment |
|---|---|---|
| 2024 | $3,477 +0.7% | $36,899 +1.3% |
| 2023 | $3,452 -0.8% | $36,425 |
| 2022 | $3,479 -0.4% | $36,425 -85% |
Find assessor info on the county website
Neighborhood: 39574
Nearby schools
GreatSchools rating
- 7/10Diberville Middle SchoolGrades: 4-8Distance: 7.3 mi
- 8/10Diberville Senior High SchoolGrades: 9-12Distance: 2.2 mi
- 7/10Diberville Elementary SchoolGrades: K-3Distance: 7.4 mi
