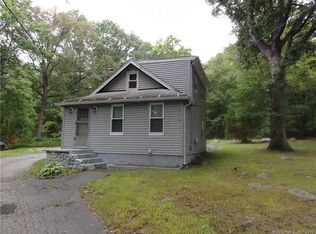Sold for $285,000
$285,000
544 Woodtick Road, Wolcott, CT 06716
3beds
1,540sqft
Single Family Residence
Built in 1968
1.41 Acres Lot
$361,700 Zestimate®
$185/sqft
$2,535 Estimated rent
Home value
$361,700
$344,000 - $383,000
$2,535/mo
Zestimate® history
Loading...
Owner options
Explore your selling options
What's special
SUBJECT TO PROBATE COURT APPROVAL. HOUSE IS BEING SOLD "AS-IS". The perfect first investment! This spacious 3 bedroom split level home has been lovingly maintained and offers hardwood & tile floors throughout. The living room features a cozy brick raised hearth fireplace with mantel and is open to the dining room, both enhanced by beautiful bay windows. The applianced kitchen offers a nook for your table and everyday dining. The 1st floor family room features a propane gas stove to keep you toasty warm and the windows all around allow you to enjoy the beauty of the 1.4 acre lot. Upstairs you will find 3 spacious bedrooms with ample closet space and a full bath with tile shower. You'll be able to entertain family & friends all summer long whether your lounging on the expansive deck, swimming in the pool or playing a game of badminton or croquet in the huge beautifully landscaped backyard. Enjoy the benefits of nearby Mill Pond walking trail, Woodtick Recreation Area or Farmingbury Hills Golf Club. Dreams do come true, so don't hesitate on this one.
Zillow last checked: 8 hours ago
Listing updated: July 24, 2023 at 12:59pm
Listed by:
Carrie Korenkiewicz 860-276-5802,
Berkshire Hathaway NE Prop. 860-621-6821
Bought with:
Ashley Henry, RES.0819783
William Raveis Real Estate
Adrian Cote
William Raveis Real Estate
Source: Smart MLS,MLS#: 170567952
Facts & features
Interior
Bedrooms & bathrooms
- Bedrooms: 3
- Bathrooms: 1
- Full bathrooms: 1
Primary bedroom
- Features: Hardwood Floor
- Level: Upper
- Area: 169 Square Feet
- Dimensions: 13 x 13
Bedroom
- Features: Hardwood Floor
- Level: Upper
- Area: 169 Square Feet
- Dimensions: 13 x 13
Bedroom
- Features: Hardwood Floor
- Level: Upper
- Area: 99 Square Feet
- Dimensions: 9 x 11
Dining room
- Features: Bay/Bow Window, Hardwood Floor
- Level: Main
- Area: 143 Square Feet
- Dimensions: 11 x 13
Family room
- Features: Ceiling Fan(s), Gas Log Fireplace, Hardwood Floor
- Level: Main
- Area: 255 Square Feet
- Dimensions: 15 x 17
Kitchen
- Features: Ceiling Fan(s), Tile Floor
- Level: Main
- Area: 169 Square Feet
- Dimensions: 13 x 13
Living room
- Features: Bay/Bow Window, Fireplace, Hardwood Floor
- Level: Main
- Area: 240 Square Feet
- Dimensions: 10 x 24
Heating
- Baseboard, Electric, Oil, Propane
Cooling
- Attic Fan, Ceiling Fan(s)
Appliances
- Included: Oven/Range, Refrigerator, Dishwasher, Water Heater
- Laundry: Lower Level
Features
- Windows: Thermopane Windows
- Basement: Partial,Crawl Space
- Attic: Pull Down Stairs
- Number of fireplaces: 1
Interior area
- Total structure area: 1,540
- Total interior livable area: 1,540 sqft
- Finished area above ground: 1,540
Property
Parking
- Parking features: Paved, Driveway, Asphalt
- Has uncovered spaces: Yes
Features
- Levels: Multi/Split
- Patio & porch: Deck
- Has private pool: Yes
- Pool features: Above Ground
- Spa features: Heated
Lot
- Size: 1.41 Acres
- Features: Level, Few Trees
Details
- Parcel number: 1440920
- Zoning: R-30
Construction
Type & style
- Home type: SingleFamily
- Architectural style: Split Level
- Property subtype: Single Family Residence
Materials
- Vinyl Siding, Brick
- Foundation: Concrete Perimeter
- Roof: Asphalt
Condition
- New construction: No
- Year built: 1968
Utilities & green energy
- Sewer: Septic Tank
- Water: Well
- Utilities for property: Cable Available
Green energy
- Energy efficient items: Windows
Community & neighborhood
Community
- Community features: Golf, Public Rec Facilities
Location
- Region: Wolcott
- Subdivision: Woodtick
Price history
| Date | Event | Price |
|---|---|---|
| 7/24/2023 | Sold | $285,000+3.6%$185/sqft |
Source: | ||
| 6/8/2023 | Pending sale | $275,000$179/sqft |
Source: | ||
| 6/8/2023 | Contingent | $275,000$179/sqft |
Source: | ||
| 5/8/2023 | Listed for sale | $275,000$179/sqft |
Source: | ||
Public tax history
| Year | Property taxes | Tax assessment |
|---|---|---|
| 2025 | $5,626 +8.7% | $156,570 |
| 2024 | $5,178 +3.8% | $156,570 |
| 2023 | $4,990 +3.5% | $156,570 |
Find assessor info on the county website
Neighborhood: 06716
Nearby schools
GreatSchools rating
- 9/10Frisbie SchoolGrades: K-5Distance: 0.6 mi
- 5/10Tyrrell Middle SchoolGrades: 6-8Distance: 1.9 mi
- 6/10Wolcott High SchoolGrades: 9-12Distance: 1.6 mi
Schools provided by the listing agent
- Elementary: Frisbie
- Middle: Tyrrell
- High: Wolcott
Source: Smart MLS. This data may not be complete. We recommend contacting the local school district to confirm school assignments for this home.
Get pre-qualified for a loan
At Zillow Home Loans, we can pre-qualify you in as little as 5 minutes with no impact to your credit score.An equal housing lender. NMLS #10287.
Sell for more on Zillow
Get a Zillow Showcase℠ listing at no additional cost and you could sell for .
$361,700
2% more+$7,234
With Zillow Showcase(estimated)$368,934
