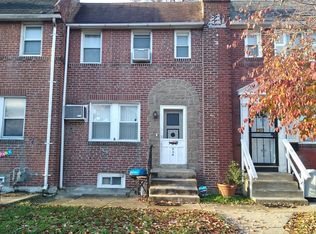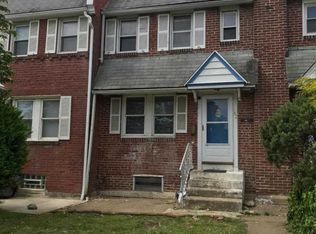Sold for $200,000
$200,000
544 Wiltshire Rd, Upper Darby, PA 19082
3beds
1,368sqft
Townhouse
Built in 1940
3,049 Square Feet Lot
$205,800 Zestimate®
$146/sqft
$1,761 Estimated rent
Home value
$205,800
$185,000 - $228,000
$1,761/mo
Zestimate® history
Loading...
Owner options
Explore your selling options
What's special
"Location! Location! Location! This spacious 3-bedroom, 2-full-bath home with a finished basement is located in the heart of Upper Darby Township. The house is in move-in-ready condition and offers plenty of charm. The property features a large backyard, a detached garage, and a full basement, providing ample space for storage or customization. Priced to sell, this home is ideally situated near grocery stores, shopping centers, public transportation, parks, schools, and more—making it the perfect choice for those seeking comfort and convenience."
Zillow last checked: 8 hours ago
Listing updated: December 22, 2025 at 06:02pm
Listed by:
Mohammed Ullah 267-278-3238,
BHHS Fox&Roach-Newtown Square
Bought with:
Mohammad Islam
BHHS Fox&Roach-Newtown Square
Source: Bright MLS,MLS#: PADE2083808
Facts & features
Interior
Bedrooms & bathrooms
- Bedrooms: 3
- Bathrooms: 2
- Full bathrooms: 2
Basement
- Area: 0
Heating
- Hot Water, Oil
Cooling
- None
Appliances
- Included: Electric Water Heater
Features
- Basement: Finished
- Has fireplace: No
Interior area
- Total structure area: 1,368
- Total interior livable area: 1,368 sqft
- Finished area above ground: 1,368
- Finished area below ground: 0
Property
Parking
- Total spaces: 2
- Parking features: Garage Faces Rear, Detached, Driveway
- Garage spaces: 1
- Uncovered spaces: 1
Accessibility
- Accessibility features: 2+ Access Exits
Features
- Levels: Two
- Stories: 2
- Pool features: None
Lot
- Size: 3,049 sqft
- Dimensions: 18.00 x 177.00
Details
- Additional structures: Above Grade, Below Grade
- Parcel number: 16030196500
- Zoning: R-10
- Special conditions: Standard
Construction
Type & style
- Home type: Townhouse
- Architectural style: Contemporary
- Property subtype: Townhouse
Materials
- Brick
- Foundation: Stone
Condition
- New construction: No
- Year built: 1940
Utilities & green energy
- Sewer: Public Sewer
- Water: Public
Community & neighborhood
Location
- Region: Upper Darby
- Subdivision: Stonehurst
- Municipality: UPPER DARBY TWP
Other
Other facts
- Listing agreement: Exclusive Agency
- Ownership: Fee Simple
Price history
| Date | Event | Price |
|---|---|---|
| 7/28/2025 | Sold | $200,000$146/sqft |
Source: Public Record Report a problem | ||
| 6/18/2025 | Listing removed | $2,300$2/sqft |
Source: Zillow Rentals Report a problem | ||
| 5/19/2025 | Listed for rent | $2,300+170.6%$2/sqft |
Source: Zillow Rentals Report a problem | ||
| 4/30/2025 | Sold | $200,000-9.1%$146/sqft |
Source: | ||
| 4/1/2025 | Contingent | $220,000$161/sqft |
Source: | ||
Public tax history
| Year | Property taxes | Tax assessment |
|---|---|---|
| 2025 | $5,010 +3.5% | $114,470 |
| 2024 | $4,841 +1% | $114,470 |
| 2023 | $4,795 +2.8% | $114,470 |
Find assessor info on the county website
Neighborhood: 19082
Nearby schools
GreatSchools rating
- 2/10Stonehurst Hills El SchoolGrades: 1-5Distance: 0.1 mi
- 3/10Beverly Hills Middle SchoolGrades: 6-8Distance: 0.9 mi
- 3/10Upper Darby Senior High SchoolGrades: 9-12Distance: 1.6 mi
Schools provided by the listing agent
- High: Upper Darby Senior
- District: Upper Darby
Source: Bright MLS. This data may not be complete. We recommend contacting the local school district to confirm school assignments for this home.
Get pre-qualified for a loan
At Zillow Home Loans, we can pre-qualify you in as little as 5 minutes with no impact to your credit score.An equal housing lender. NMLS #10287.

