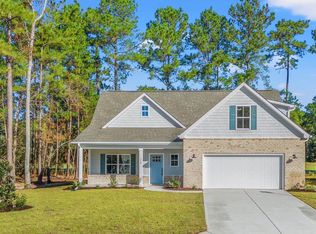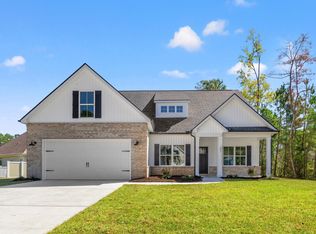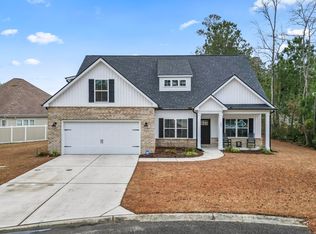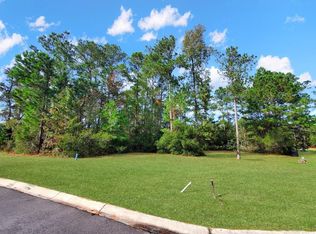Sold for $290,000
$290,000
544 Whiddy Loop, Conway, SC 29526
3beds
1,588sqft
Single Family Residence
Built in 2021
8,276.4 Square Feet Lot
$299,000 Zestimate®
$183/sqft
$1,992 Estimated rent
Home value
$299,000
$284,000 - $314,000
$1,992/mo
Zestimate® history
Loading...
Owner options
Explore your selling options
What's special
Life happens and plans change so this 2021 built, ‘second home’ is now available and is perfect for downsizing, or a starter home. Lovingly cared for, seldom used 3 bedroom with split floor plan, open concept home is located in The Landing At Shaftesbury Glen. This Creekside built Palm plan features clearly delineated areas, including a formal dining area and a separate breakfast nook, plus a kitchen with a double sink overlooking the backyard! Adjacent to the breakfast nook, enjoy your favorite beverage on the screened patio. The living room features a cathedral ceiling and double windows with views of the back yard. Rest and relax in your private sanctuary with this 18’ x 12’ primary suite with trey ceiling and ceiling fan, large en suite bathroom, large garden tub and shower, double vanity, and elongated walk in closet. Want to grill? There is a 15’ x 12’ concrete patio just waiting for your outdoor kitchen creation. The laundry room is conveniently located close to the double garage. This corner lot is one of the largest on this block of homes, with a wooded area for back yard privacy. Walk or golf cart to the Shaftesbury Glen Clubhouse for community gatherings or the pool! GOLF GREEN FEES included in the HOA! Additional features include: Architectural shingles, gutters, irrigation, 2 car garage, attic pull down with floored attic storage above the garage, low E glass windows and an energy efficient home. Buyer responsible for verification of all measurements
Zillow last checked: 8 hours ago
Listing updated: December 19, 2023 at 09:35am
Listed by:
Tim W Colbert 252-883-6628,
HIGHGARDEN REAL ESTATE,
Crystal N Colbert 252-883-8646,
HIGHGARDEN REAL ESTATE
Bought with:
Sandra Cribb, 55267
NextHome The Palmetto State
Source: CCAR,MLS#: 2319093
Facts & features
Interior
Bedrooms & bathrooms
- Bedrooms: 3
- Bathrooms: 2
- Full bathrooms: 2
Primary bedroom
- Features: Tray Ceiling(s), Ceiling Fan(s), Walk-In Closet(s)
Primary bathroom
- Features: Dual Sinks, Garden Tub/Roman Tub, Separate Shower
Dining room
- Features: Separate/Formal Dining Room
Kitchen
- Features: Breakfast Bar, Breakfast Area, Pantry, Stainless Steel Appliances, Solid Surface Counters
Living room
- Features: Ceiling Fan(s), Vaulted Ceiling(s)
Other
- Features: Bedroom on Main Level
Heating
- Central
Cooling
- Central Air
Appliances
- Included: Dishwasher, Microwave, Range
- Laundry: Washer Hookup
Features
- Attic, Pull Down Attic Stairs, Permanent Attic Stairs, Split Bedrooms, Window Treatments, Breakfast Bar, Bedroom on Main Level, Breakfast Area, Stainless Steel Appliances, Solid Surface Counters
- Flooring: Carpet, Laminate, Luxury Vinyl, Luxury VinylPlank
- Attic: Pull Down Stairs,Permanent Stairs
Interior area
- Total structure area: 2,134
- Total interior livable area: 1,588 sqft
Property
Parking
- Total spaces: 4
- Parking features: Attached, Garage, Two Car Garage, Garage Door Opener
- Attached garage spaces: 2
Features
- Levels: One
- Stories: 1
- Patio & porch: Front Porch, Patio, Porch, Screened
- Exterior features: Patio
- Pool features: Community, Outdoor Pool
Lot
- Size: 8,276 sqft
- Features: Corner Lot, Near Golf Course, Outside City Limits, Rectangular, Rectangular Lot
Details
- Additional parcels included: ,
- Parcel number: 29810040025
- Zoning: R
- Special conditions: None
Construction
Type & style
- Home type: SingleFamily
- Architectural style: Ranch
- Property subtype: Single Family Residence
Materials
- Vinyl Siding
- Foundation: Slab
Condition
- Resale
- Year built: 2021
Utilities & green energy
- Water: Public
- Utilities for property: Electricity Available, Sewer Available, Underground Utilities, Water Available
Community & neighborhood
Security
- Security features: Smoke Detector(s)
Community
- Community features: Boat Facilities, Clubhouse, Golf Carts OK, Other, Recreation Area, Golf, Long Term Rental Allowed, Pool
Location
- Region: Conway
- Subdivision: The Landing at Shaftesbury Glen
HOA & financial
HOA
- Has HOA: Yes
- HOA fee: $84 monthly
- Amenities included: Boat Ramp, Clubhouse, Owner Allowed Golf Cart, Owner Allowed Motorcycle, Other, Pet Restrictions
- Services included: Common Areas, Pool(s), Recreation Facilities, Trash
Other
Other facts
- Listing terms: Cash,Conventional,FHA,VA Loan
Price history
| Date | Event | Price |
|---|---|---|
| 12/14/2023 | Sold | $290,000-4.9%$183/sqft |
Source: | ||
| 11/21/2023 | Contingent | $305,000$192/sqft |
Source: | ||
| 9/20/2023 | Listed for sale | $305,000+38.3%$192/sqft |
Source: | ||
| 7/9/2021 | Sold | $220,600$139/sqft |
Source: | ||
| 2/2/2021 | Pending sale | $220,600+0.2%$139/sqft |
Source: | ||
Public tax history
Tax history is unavailable.
Neighborhood: 29526
Nearby schools
GreatSchools rating
- 8/10Kingston Elementary SchoolGrades: PK-5Distance: 2 mi
- 6/10Conway Middle SchoolGrades: 6-8Distance: 9.5 mi
- 5/10Conway High SchoolGrades: 9-12Distance: 10.5 mi
Schools provided by the listing agent
- Elementary: Kingston Elementary School
- Middle: Conway Middle School
- High: Conway High School
Source: CCAR. This data may not be complete. We recommend contacting the local school district to confirm school assignments for this home.
Get pre-qualified for a loan
At Zillow Home Loans, we can pre-qualify you in as little as 5 minutes with no impact to your credit score.An equal housing lender. NMLS #10287.
Sell with ease on Zillow
Get a Zillow Showcase℠ listing at no additional cost and you could sell for —faster.
$299,000
2% more+$5,980
With Zillow Showcase(estimated)$304,980



